Foreword
The project involves the renovation and expansion of a residential building by raising an existing craft building.
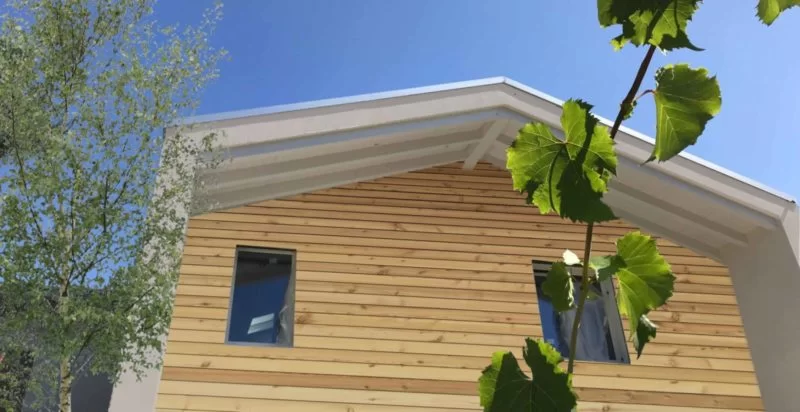
The wooden structure, due to its lightness and strength, is suitable for elevation work on existing buildings without overloading the foundations and load-bearing masonry too much. The existing building was a brick-and-concrete craft workshop with a prismatic shape. The intervention included the renovation of the existing with equipment, thermal insulation and finishes to make the existing equal in terms of level of living quality to the elevated wooden part.
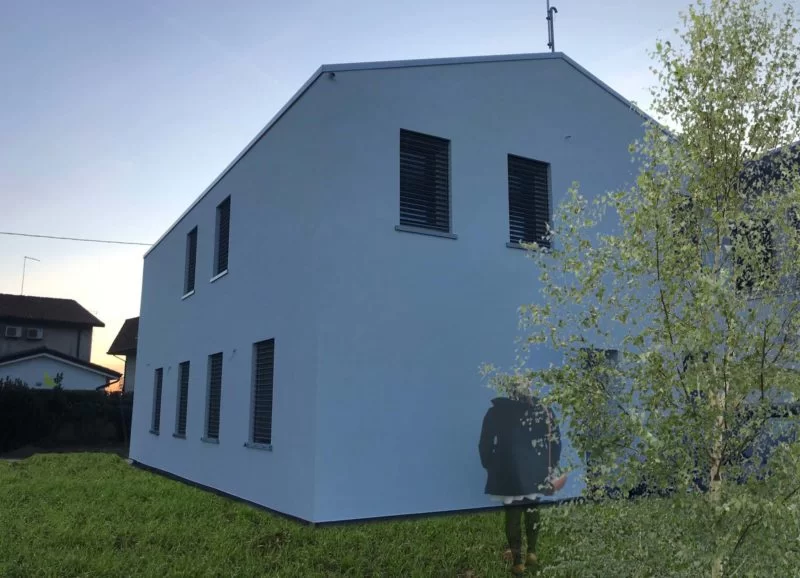
Description of the intervention
The building is set to criteria of simplicity and functionality. The volumetric development features a single-story rectangular plan body with a gabled wooden roof.
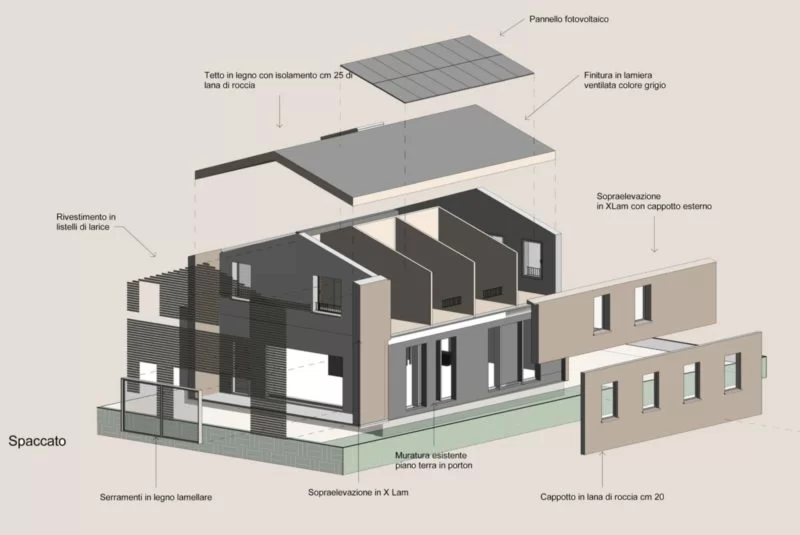
The ground floor is divided into kitchen-living area, and service and storage rooms.
Floor plan layout
Adjoining the property with a separate entrance is a technical room where the following are put into operation: heat pump, domestic water tank, inertial tank, inverter, recirculation pumps and control and expansion devices.
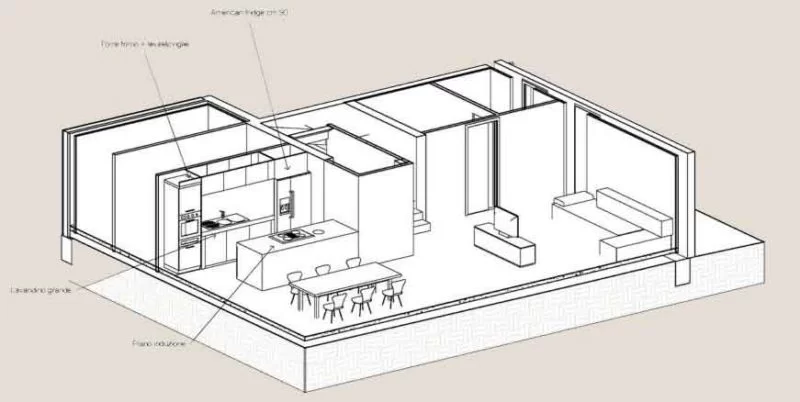
On the first floor, the building houses the bedrooms, bathrooms and laundry room. The roof of the residential unit is made of copper with photovoltaic panel equipment.
Forometry
The structure features a large glazed opening with sliding doors on the south side. To the south is positioned the kitchen and living area in order to privilege the view of the green. In the same front is obtained a porch of depth < 1.5 m that does not make volume according to the calculation methods of the current urban planning instrument.
The windows and doors
The windows and doors are made of glued laminated timber high degree of energy efficiency high performance is achieved with double chamber and double air seal. The planned shading system is of the external Venetian blind type adjustable in inclination in order to reduce summer radiation.
Insulation
Both the existing building and the superelevation are clad with a 20 cm layer of rock wool thermal insulation in addition, the walls are equipped internally with plasterboard trim insulated with 5 cm of rock wool. The total thickness of the new walls is 38 cm. The external infills of the elevation will be made of X Lam and will be equipped with external coat externally and plasterboard lining internally.
The roof
The roof is ventilated with laminated wood structure with bead board then covered with high-density rock wool thermal insulation 20 cm thick.
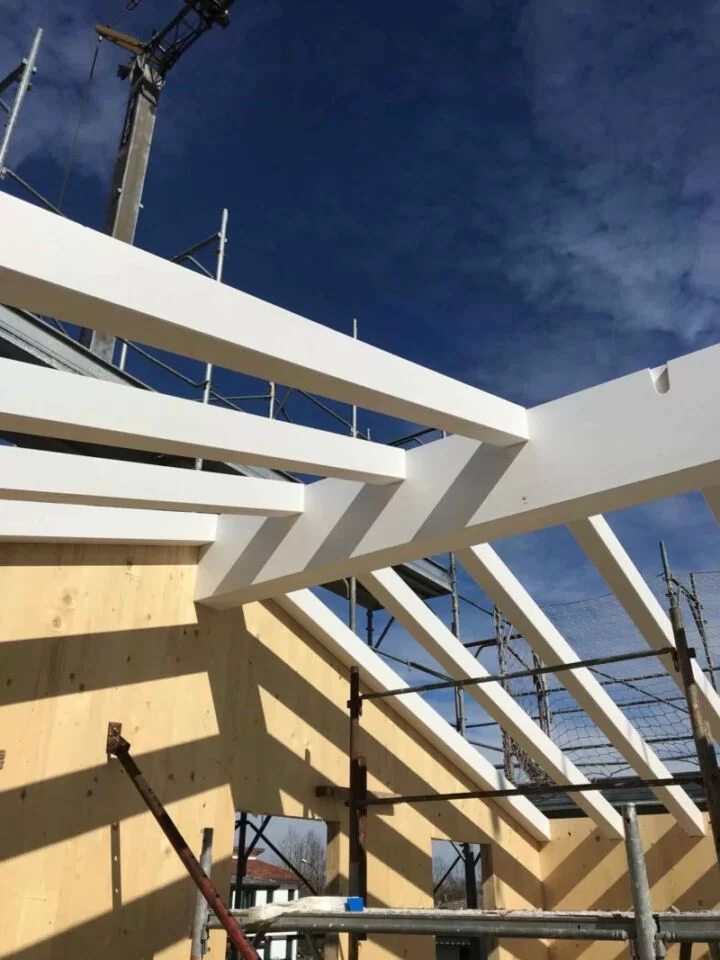
Exterior finishes
The facades of the building are finished in traditional plaster in keeping with local tradition, with a light tone color. The south side, on the other hand, in ventilated larch lath cladding.
Plants and thermal performance
The thermal insulation equipment and the provision of tools for capturing and using solar energy therefore ensure that this building is in high energy class (A4 – passive house). The building is also conditioned in winter and summer with a heat pump and therefore does not require a gas system. Therefore dle CO2 emissions are reduced to zero.
