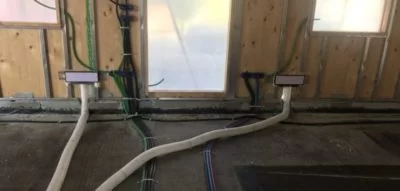A detached house in the province of Vicenza
This single-story wooden house-harmoniously inserted in the Venetian plain-represents a viable housing solution that allows with a limited budget to gain freedom and energy independence.
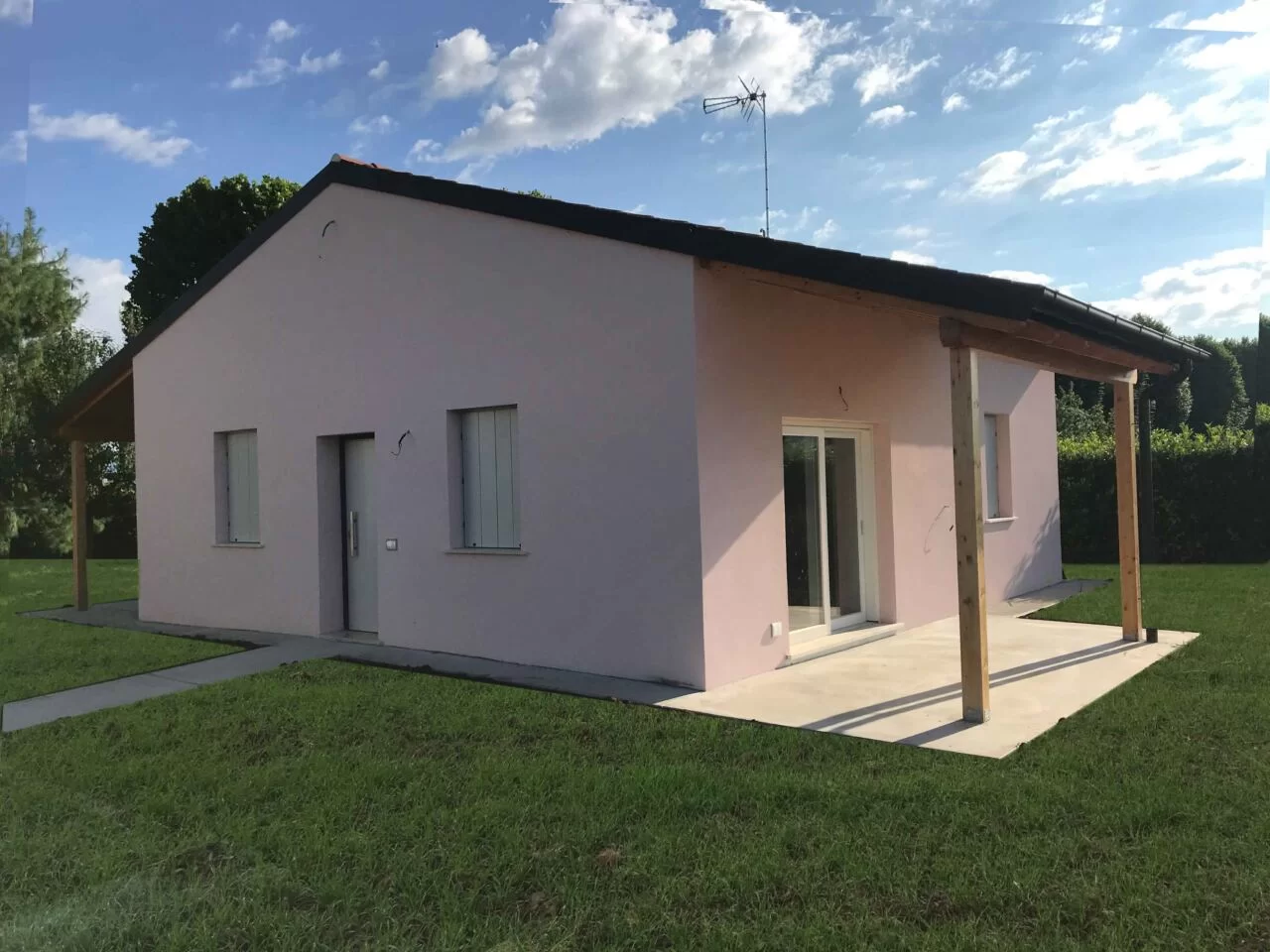
The housing unit includes:
- large living room/open-plan kitchen;
- two rooms;
- Laundry;
- technical mezzanine.
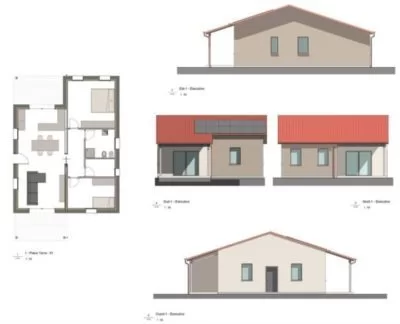
One-story house 90 square meters
Lay out
The compact floor plan rationalizes available space by minimizing circulation spaces and maximizing spaces dedicated to daily activity or rest.
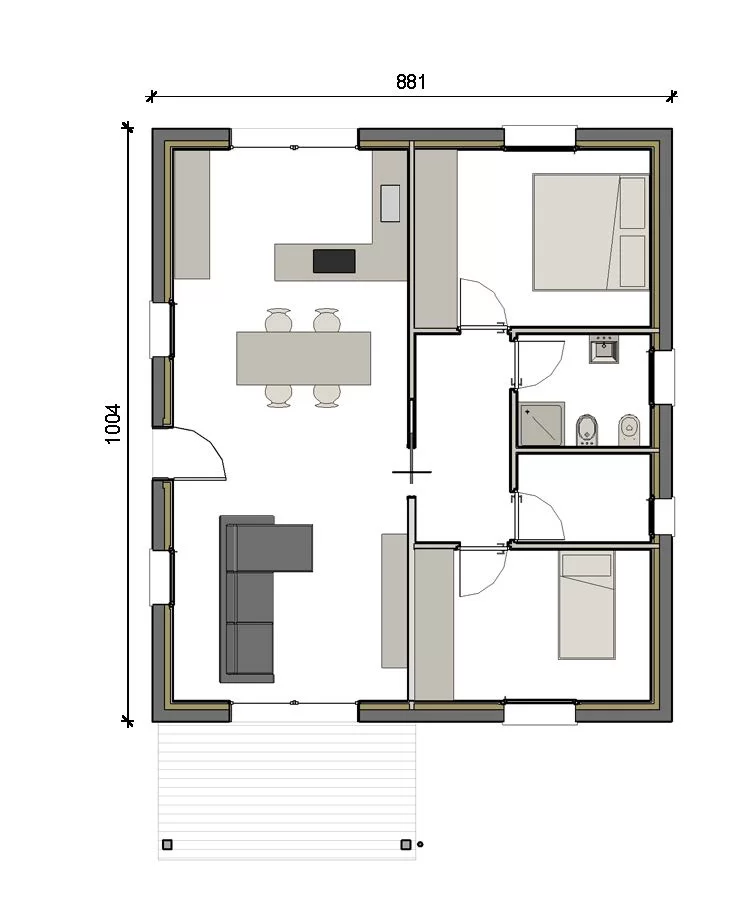
Foundations
The foundations are built with a solid reinforced concrete slab that allows the load to be distributed over the entire area occupied by the building.
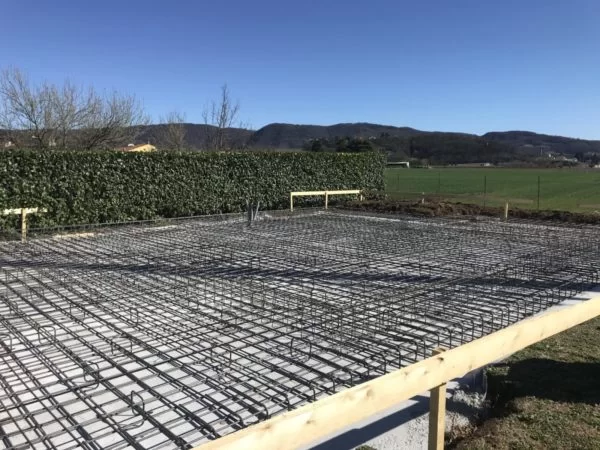
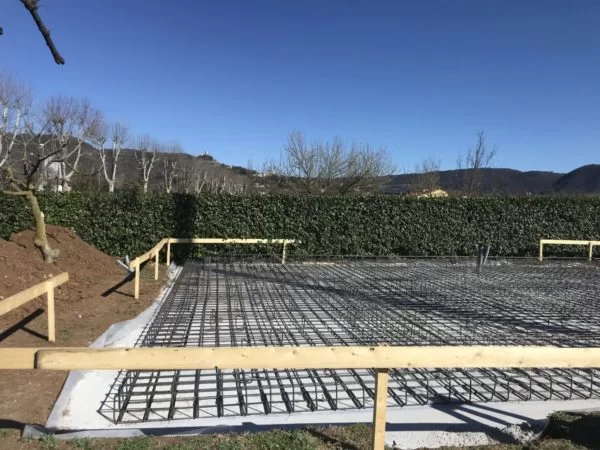
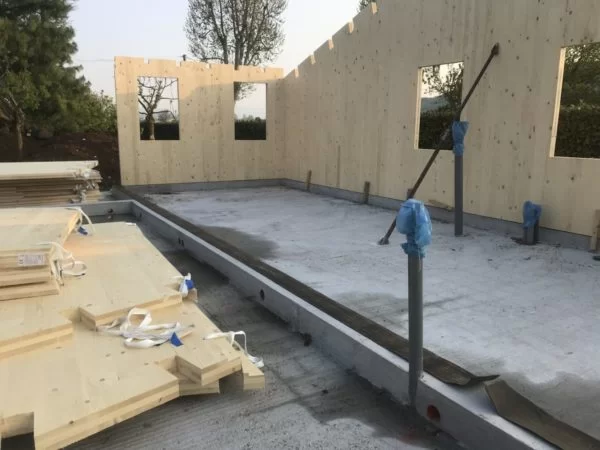
Vertical structure
The vertical structure is mounted on the slab suitably equipped with a foundation curb, which allows the foundation ledge to be raised from ground level, thus ensuring moisture isolation of the masonry base.
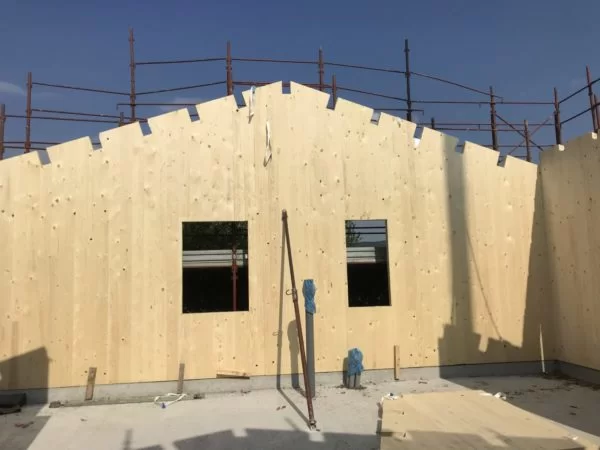
The 10-cm-thick X Lam panels are formed from framed planks of spruce. They are brought to the site pre-cut and assembled in place with mechanical fasteners on the foundation lug.
The roof structure
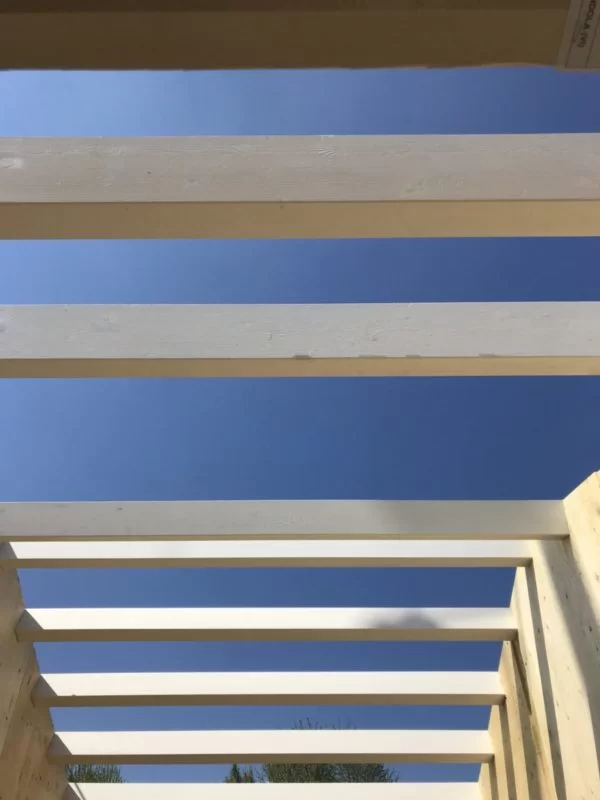
The roof is made of glulam beams that are delivered to the construction site pre-painted white. This depends on the customer’s choice However, the choice of bleaching is a very common choice and allows for more brightness in the rooms.
The roof
The coverage package includes:
- wooden beads;
- Vapor barrier;
- 20 cm of high-density rock wool thermal insulation;
- breathable sheathing;
- Ventilation lath;
- shingle-holding counter-batten;
- terracotta tile.
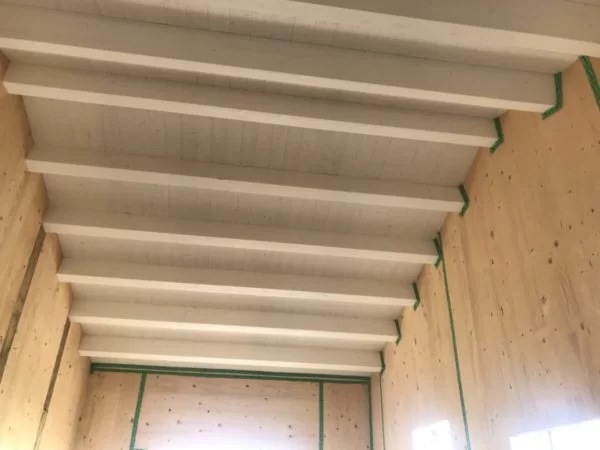
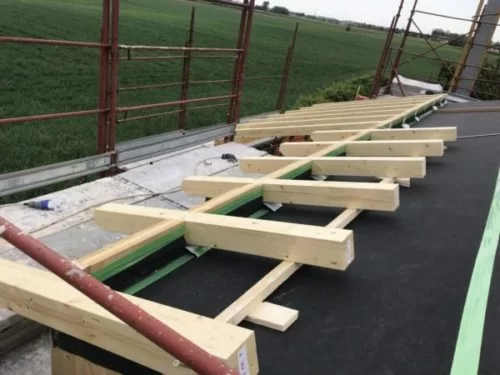
The perimeter eave support beams are separated from the roof support beams to avoid possible thermal bridging. They are then inserted into the insulation package.
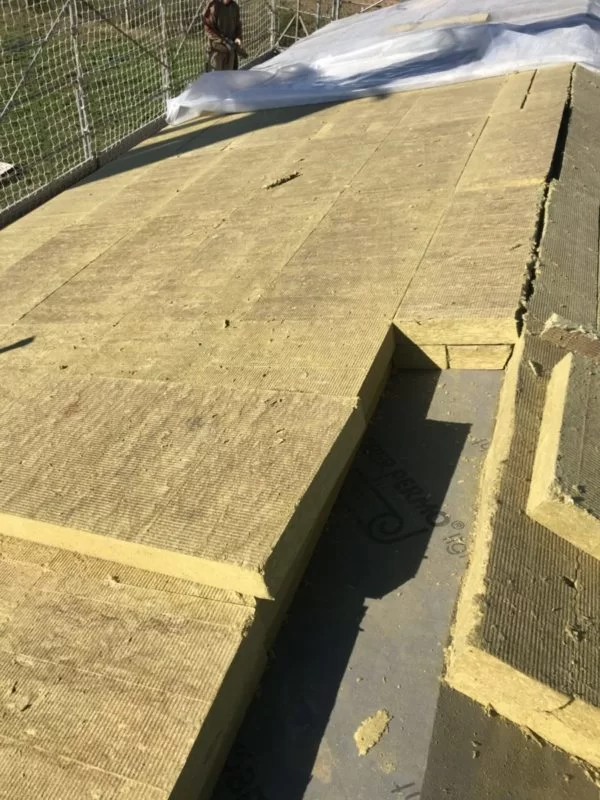
Ventilation strips
The pantile tile roof rests on a double warp of battens and counter battens that provide solid support for the roofing membrane and ventilation underneath.
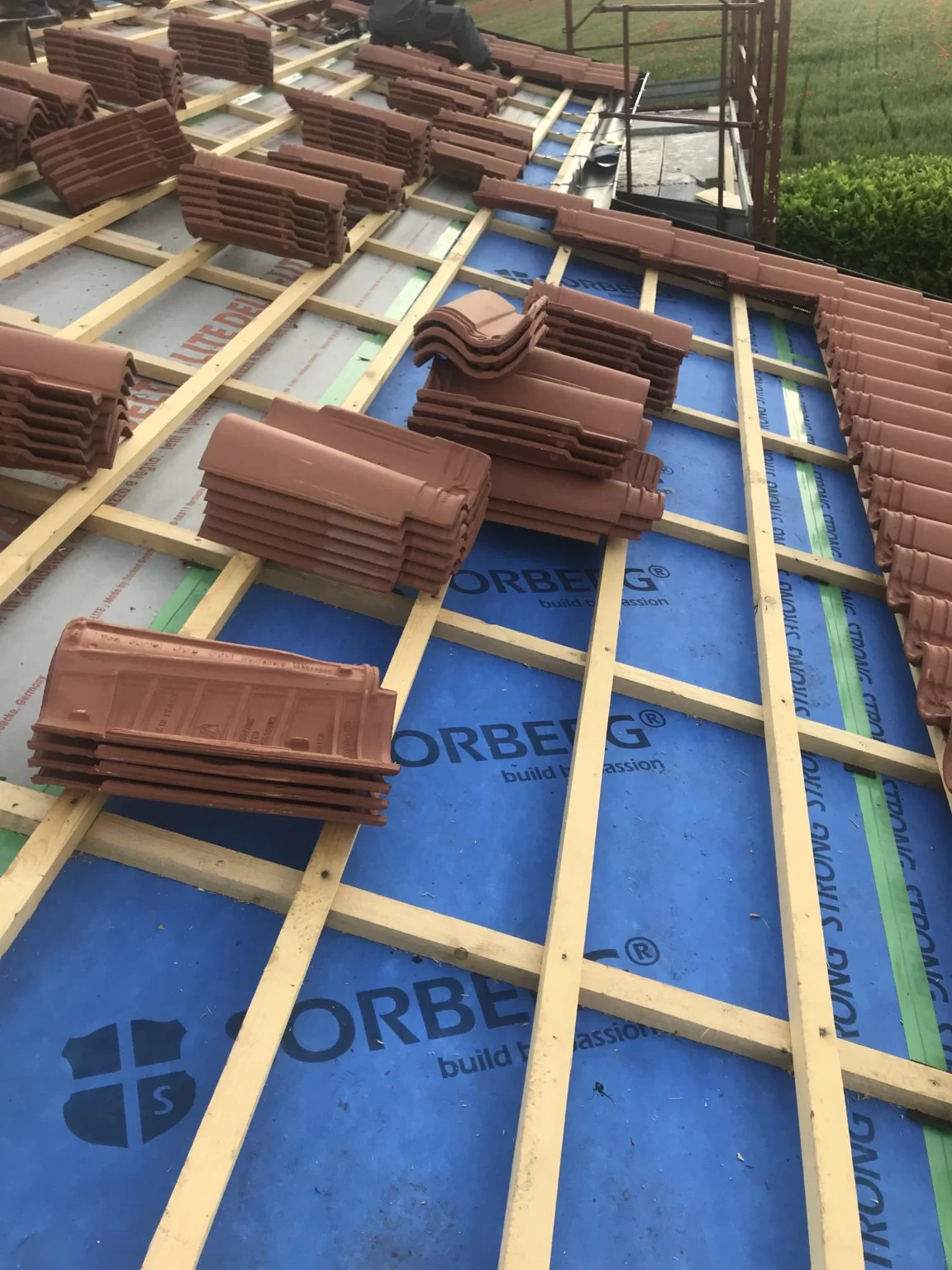
Wall insulation
The walls are insulated both internally and externally; the coat has 20 cm of high-density glass wool.
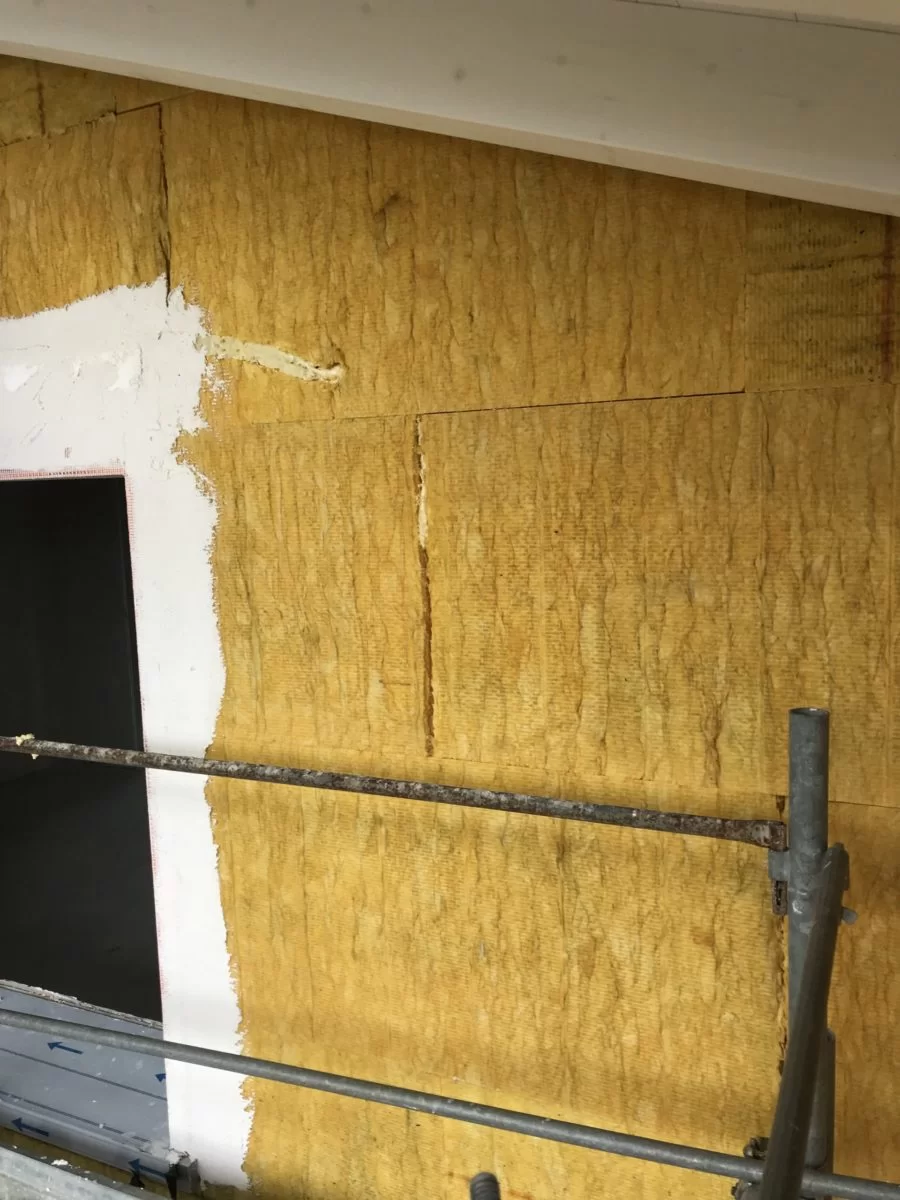
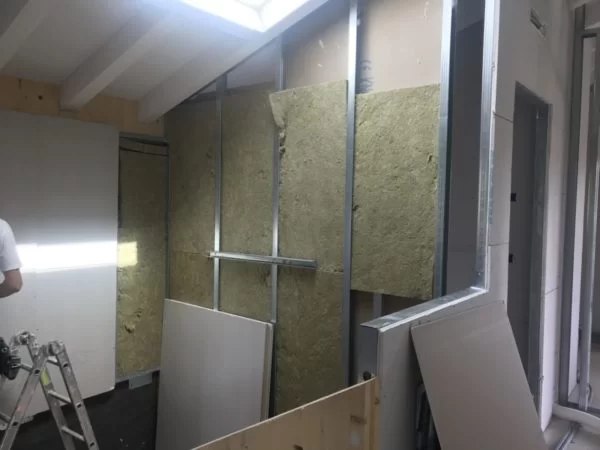
The inside of the walls is covered with a 5-cm rockwool mat and finished with double sheets of gypsum board.
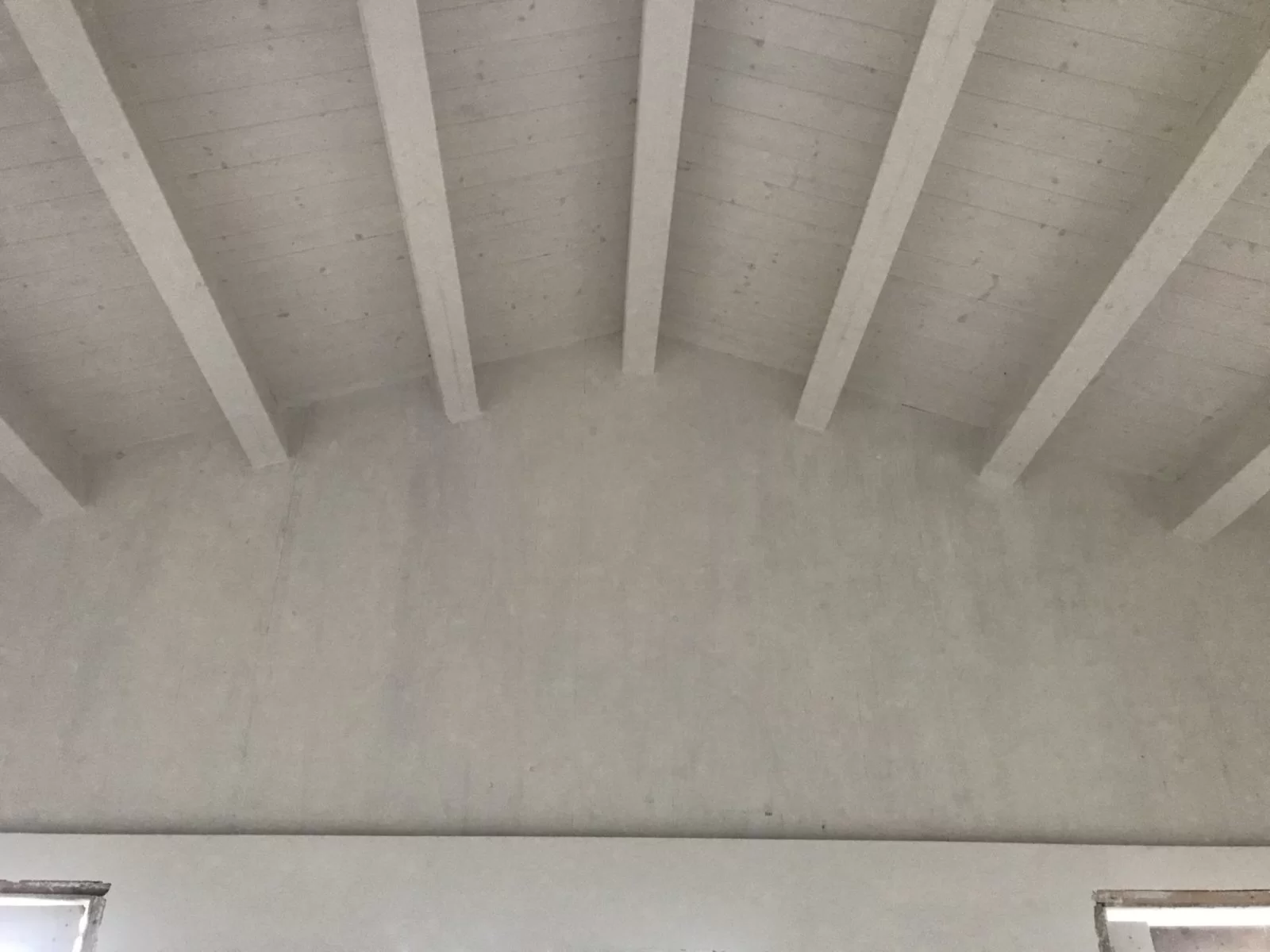
Part of the wall is left exposed and painted with the bleaching paint already used to bleach the roof.
Centralized Mechanical Ventilation VMC
Each room is equipped with vents to feed renewed and preheated air in winter into the heat recovery extracted from the air taken out of the rooms. Air removed from rooms such as the kitchen and bathrooms is exhausted to the outside, but before being removed it passes through a color recuperator that preheats the incoming air, recovering 90 percent of the heat that would otherwise be lost.
