An eco-village in Vicenza
We have designed a small eco-village in the northern part of Vicenza. The proposal includes 6 two-level, three-room, independent wooden houses with exclusive gardens.
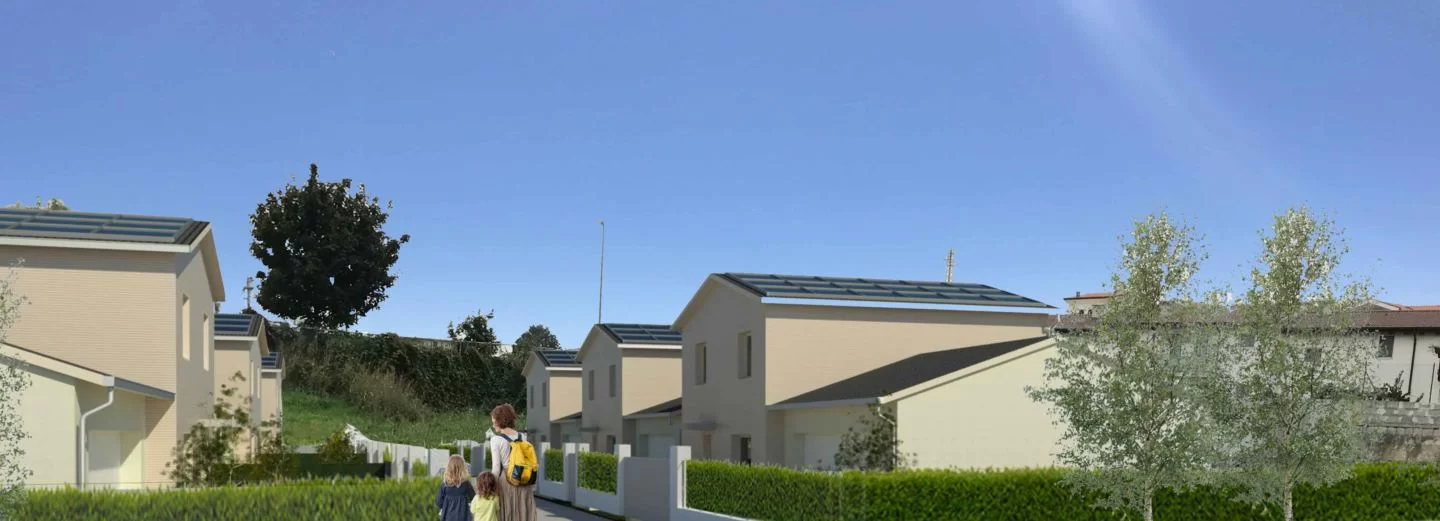
This project makes it possible to live independently and with completely negligible energy expenses while enjoying the proximity of the countryside but also the services of the city center.
Localization
Theeco-village is located in close proximity to the historic center of Ospedaletto, which is served by childcare, schools, grocery and convenience stores.
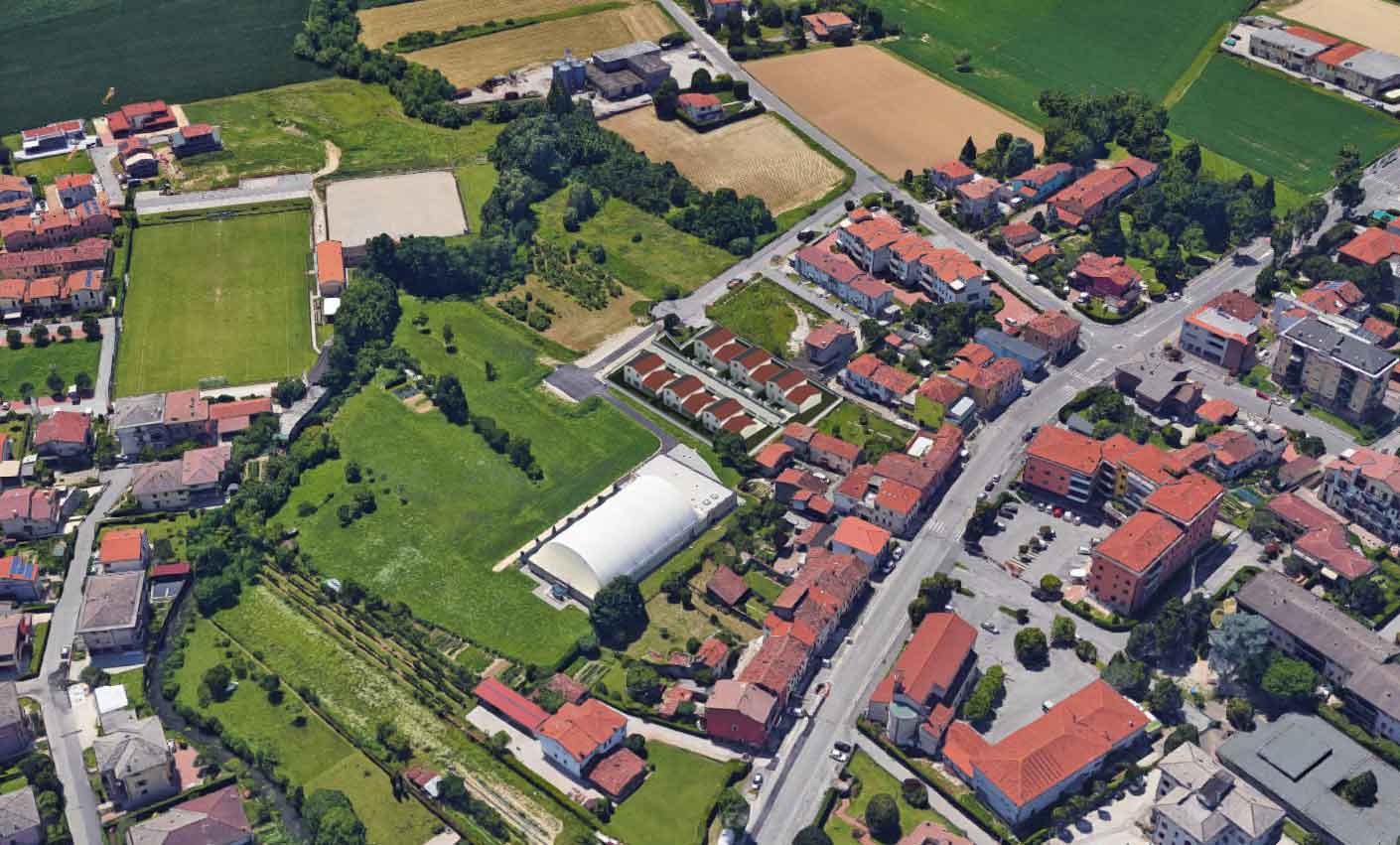
Ospedaletto lies in the municipality of Vicenza. The locality is served by a pleasant bicycle path that connects it directly to the historic center of the city of Vicenza. The road system is particularly favored by the proximity of the Vicenza Nord freeway exit, which therefore makes it possible to reach any destination.
The housing units
The units are passive wooden houses according to international ‘passive house‘ standards and therefore require almost zero energy input to ensure a high degree of well-being in every season. There are 6 lots in total and they are sold individually with the common access road and all works required to make them habitable. They are ideal houses for a small family. The lay-out has been planned to allow for community and neighborhood living and at the same time also maximum privacy.
Children can go out into a private and safe street under parental supervision to meet their peers without leaving home. Each unit offers a front garden partially with driveway access and a typical ‘back garden’ at the back with a recessed porch where outdoor entertaining and dining can take place.
Architecture
The project involves architecture oriented toward criteria of simplicity and formal elegance. The land is located in an environmentally restricted area, so care has been taken to pursue criteria of proper environmental inclusion.

Thus, the proposed wooden houses are Vicentine-style houses with pitched roofs, Vicentine-style shutters, and a plaster exterior finish in subdued hues.
Plants
The ground floor includes:
- open-plan kitchen/living room,
- guest bathroom;
- utility room/laundry room;
- porch;
- double garage.
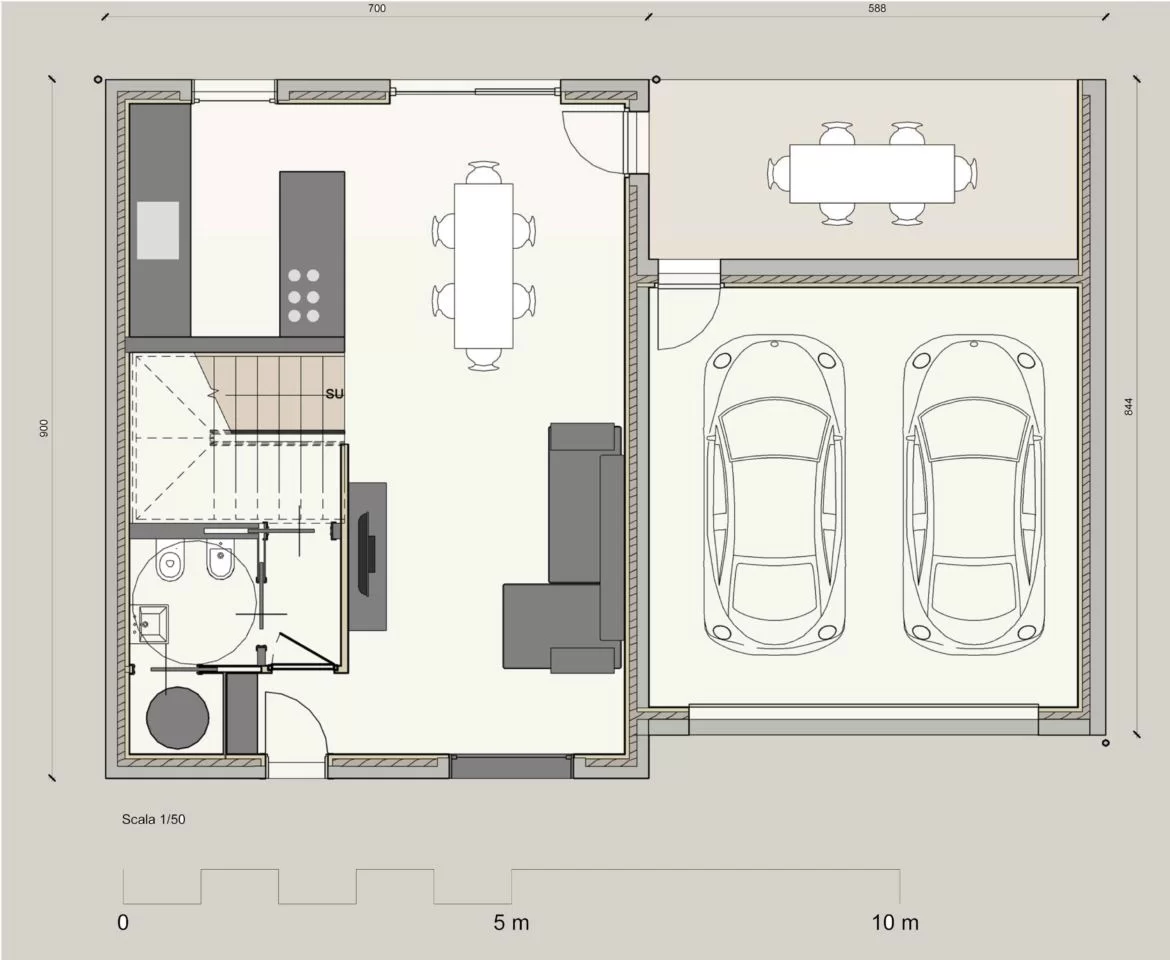
The first floor provides the following rooms:
- two single rooms;
- Two bathrooms, one of which is en-suite;
- a master bedroom.
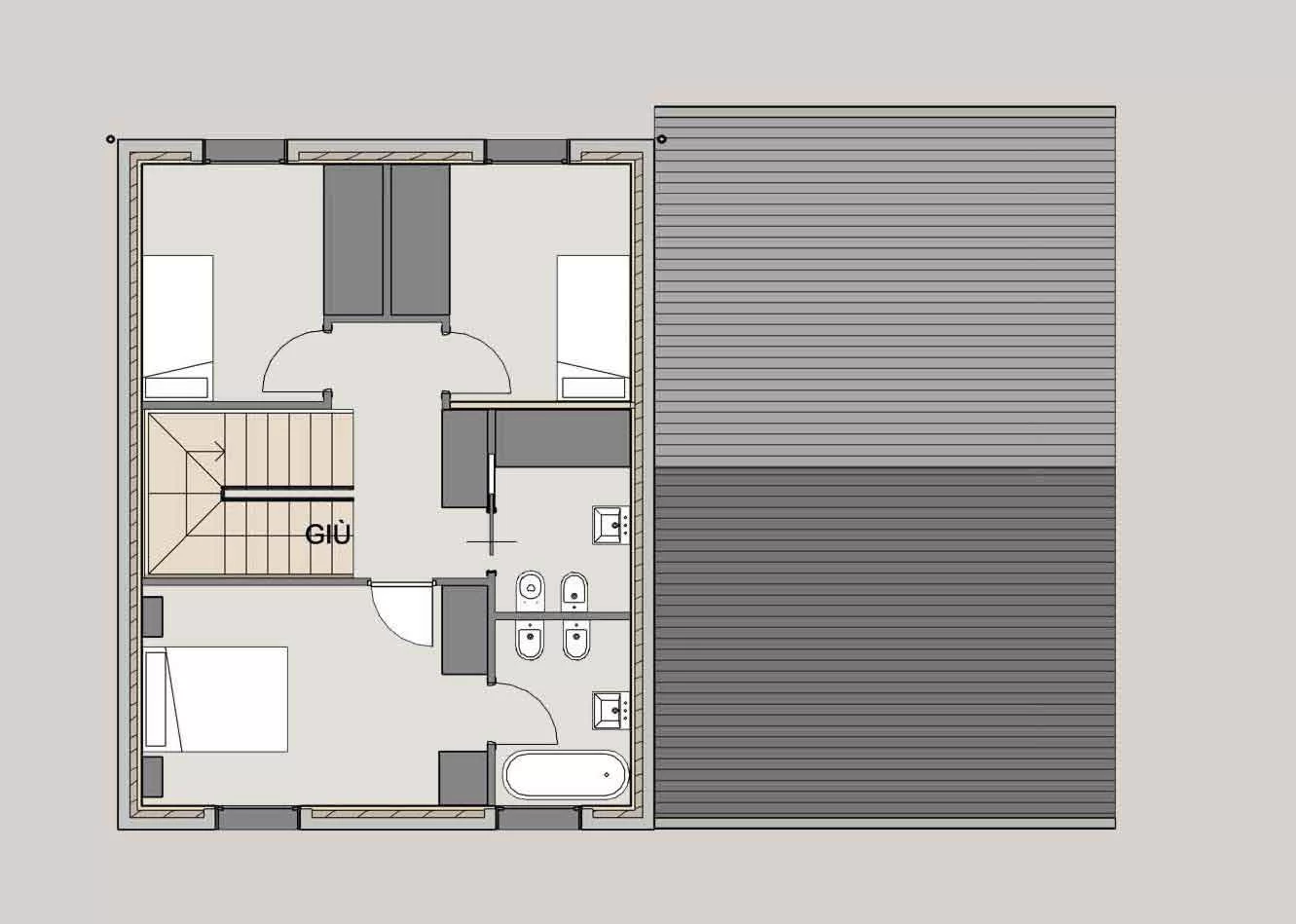
The plans are indicative and it is possible to customize our proposal according to specific customization requests. If necessary, it is possible to build a fourth room above the garage as each lot has some residual volume.
Bio-compatible materials
These wooden houses are built according to the criteria of bio-architecture by giving preference to bio-compatible materials that are therefore found in our biosphere. This makes it possible to provide a building package that is compatible with an idea of sustainable development and brings well-being to the occupants.
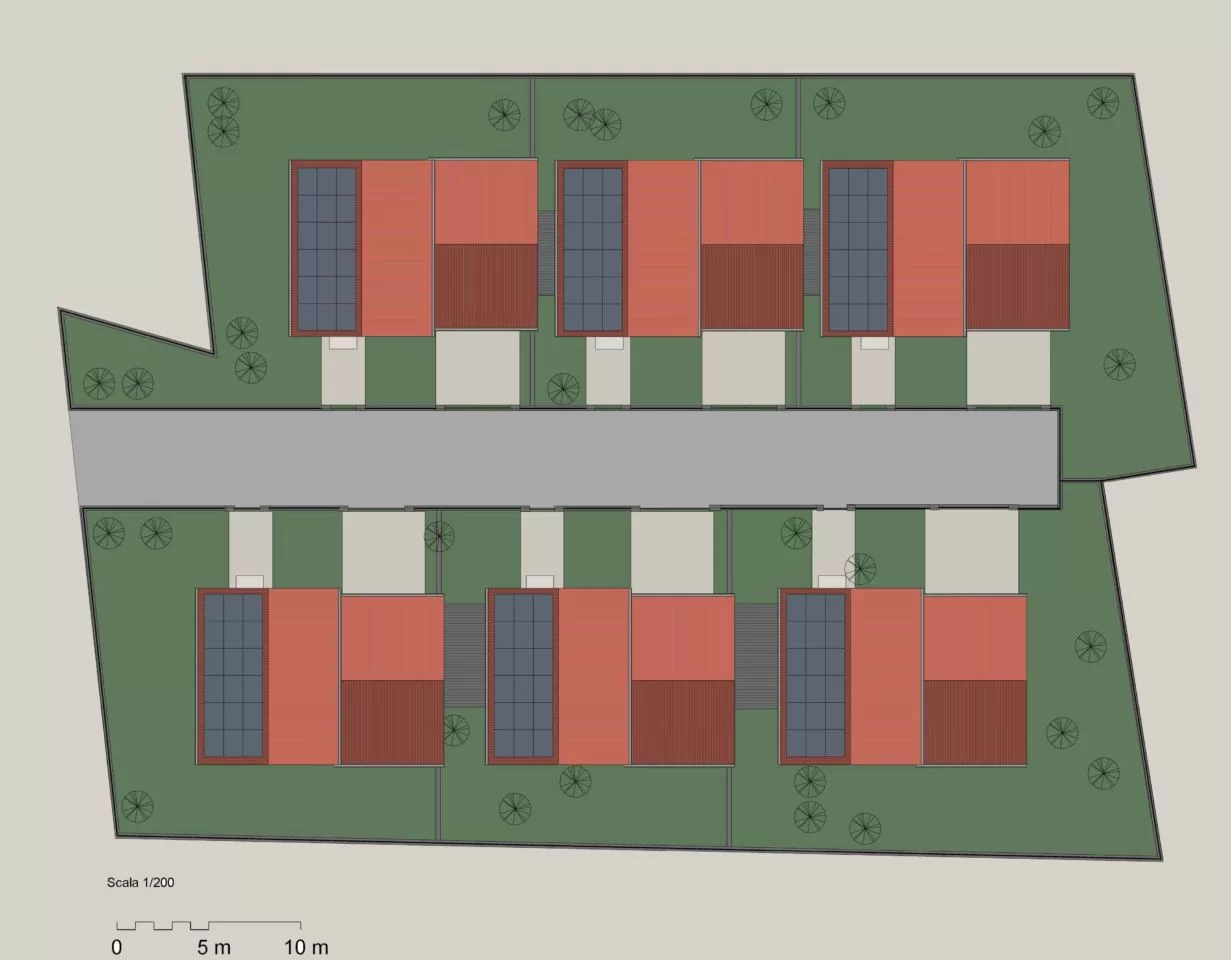
Heat pump provides hot water in winter and cold water in summer for heating and air conditioning in summer. The induction cooker cooks food and food. Because gas is responsible for harmful carbon emissions into the atmosphere and contributes to global warming, the gas system is banned in our wooden houses. The eco-village guarantees zero carbon emissions.
Structure in X- Lam
L’ X Lam (cross laminated timber CLT in English) allows for both contemporary and classical architecture with a sustainable and environmentally friendly material with the appearance of traditional masonry but with the benefit of:
- Increased speed of construction;
- low energy consumption;
- Very high seismic resistance.
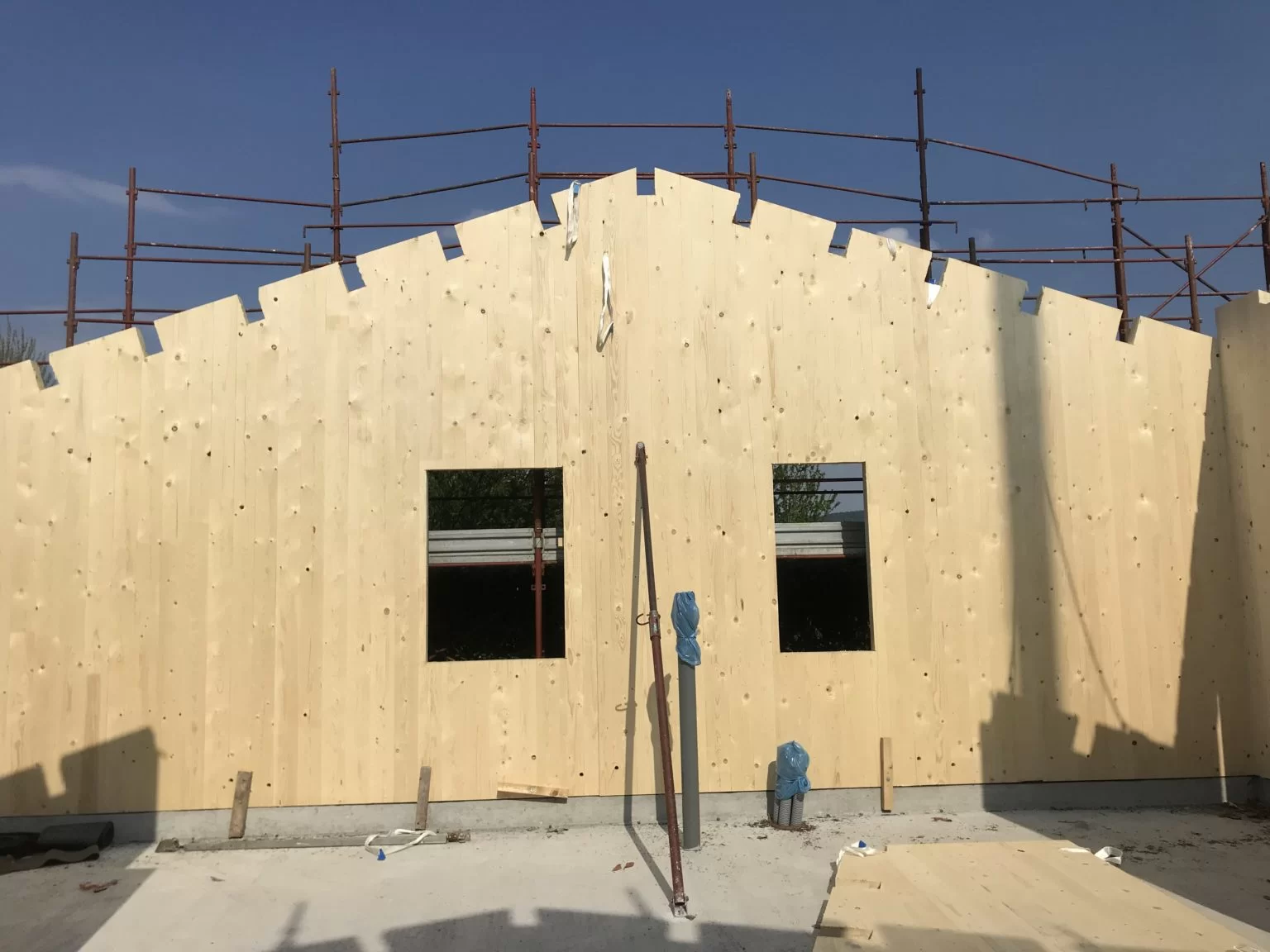
Zero Energy Building
The house is built in the view of passive house with consumption 14 kWh square meter/year. It is a property that consumes much less than it produces over the year. It is equipped with 25 cm of rock wool thermal insulation (outer coat of 20 cm and inner coating of 5 cm). Rockwool panelsThis is insulation compared to ordinary standards that saves up to 90% compared to building usually found in the market.
The facilities
The photovoltaic system, provided for each unit, generates much of the energy required to run the heat pumps that ensure perfect comfort in both summer and winter. The rooms are equipped with a centralized air exchange system VMC with heat recovery. When there is too much humidity or carbon dioxide in the atmosphere, the air is changed automatically with a system that ensures the recovery of the heat contained in the disused macaw outside. In this way about 90% of the heat in the exchange air is recovered.
Interior
- Bleached or natural exposed wood ceilings to choose from
- Open space on the ground floor
- Two-sash lift and slide window doors
- Easy-to-clean stoneware floor tiles
- Plasterboard partitions and partitions with the possibility of inserting step markers and recessed lamps
- High sound insulation between rooms with rock wool insertion in the cavity of interior partitions.
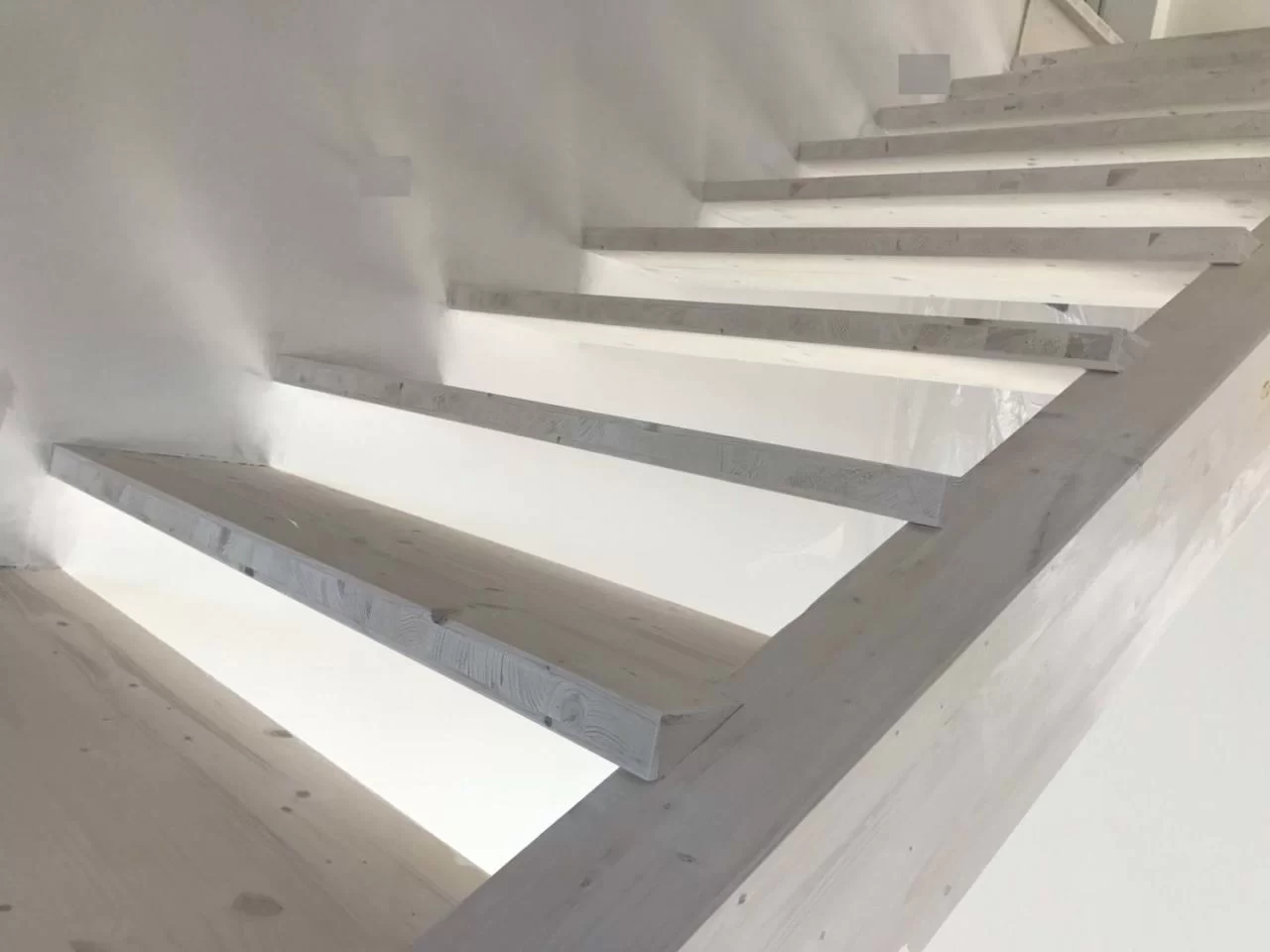
Window Frames
The windows and doors are made of thick glued laminated timber and allow the insertion of triple glazing providing the highest level of thermal performance. The windows are equipped with:
- dark vicentine;
- sash and frame thickness 90mm
- flap
- chrome plated finish hinge hardware and cover
- balcony door without skirting with thermal break threshold
- 180° sash opening
- double thermal and acoustic seal
- silver finish aluminum handle
- walnut wood finish, lacquered, bleached, pickled or RAL finish to sample
The price
The price of each unit starts from 330,000 euros. The amount may vary depending on the size of the lot and includes the purchase of the land, the provision of common works such as the access road and sub-services, and the finished construction of fixtures, windows and doors, flooring, and ready for habitability.
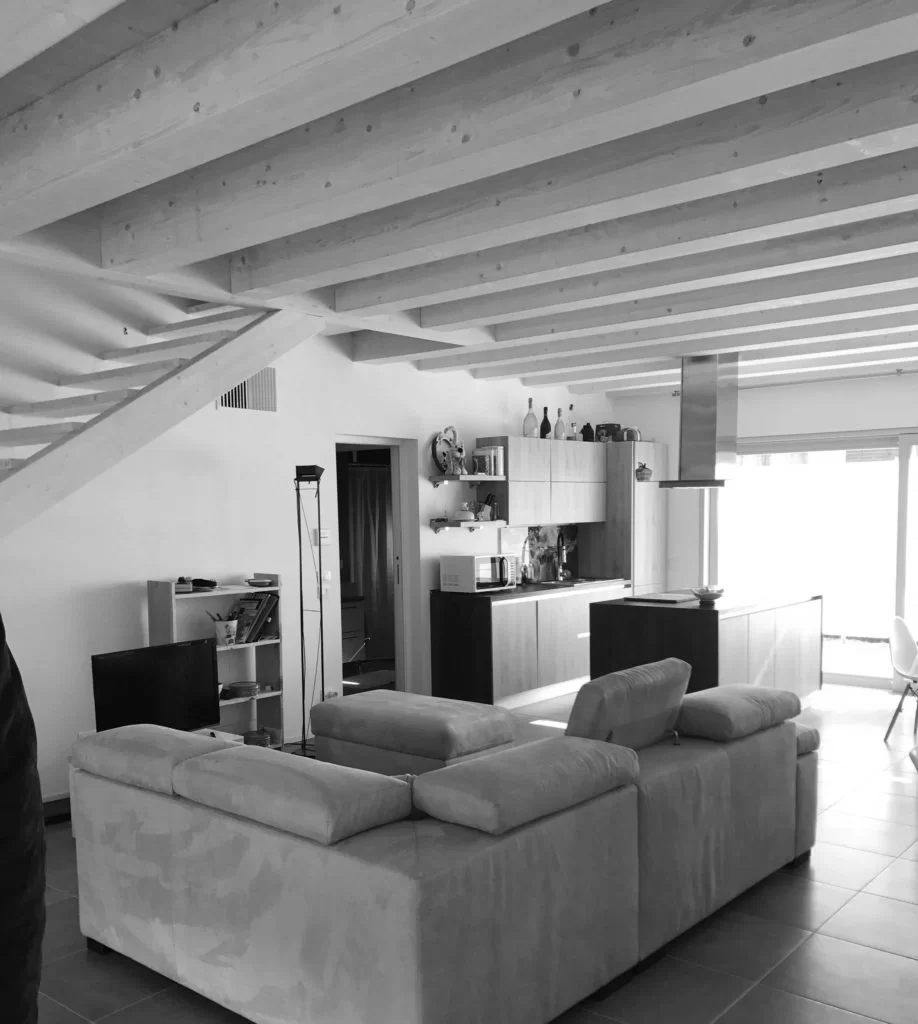
This is an excellent opportunity for those who do not own land to purchase a detached passive wooden house with an exclusive garden at a price comparable to that of ordinary construction.
