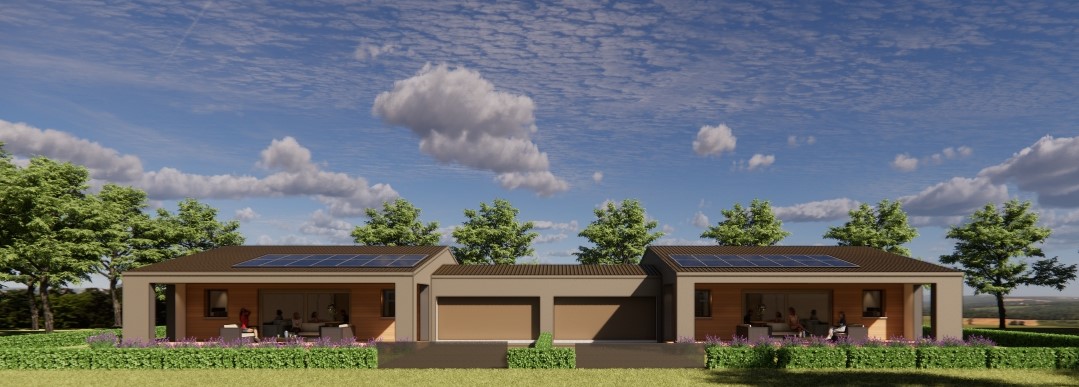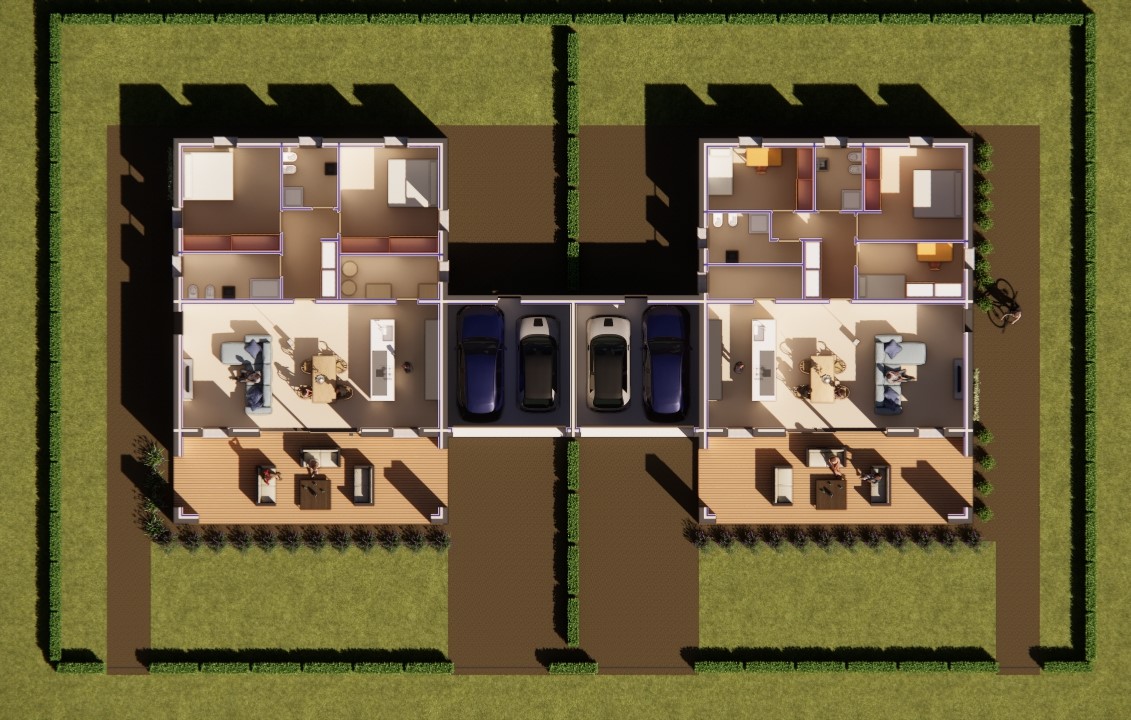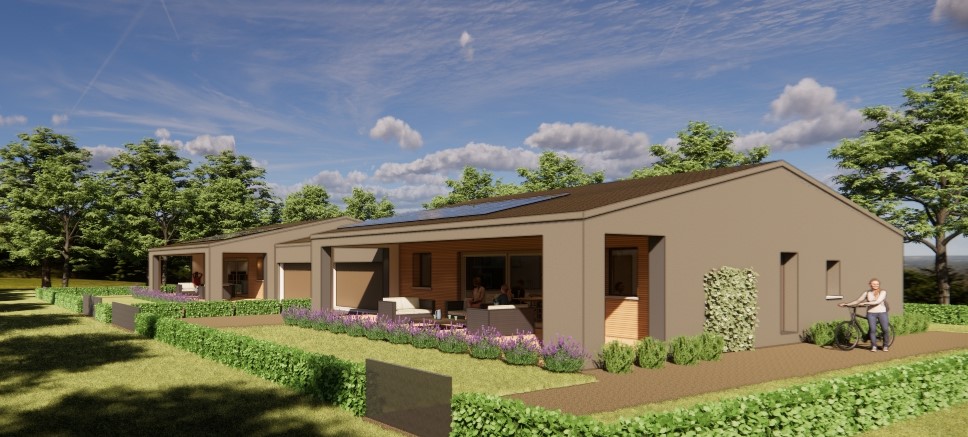Discover Lignodesign’s exclusive project, which brings an innovative wooden semi-detached building to the heart of a new subdivision in the Northeast.
This complex, located on a generous 1,100-square-meter lot, promises to offer an unparalleled living experience with modern design and state-of-the-art green technologies.
A Refuge of Elegance and Comfort
Each residential unit is a work of art, designed to provide maximum comfort. The 130-square-meter residential area, with a 50-square-meter open-plan living room and kitchen, is the epitome of contemporary style. The two spacious bedrooms, two well-proportioned bathrooms and a functional laundry area ensure maximum comfort and convenience. Optionally, a third room can be obtained in the same footprint of the area, offering further flexibility for family needs.

An Architecture that Embraces Nature
Access to the property is strategically designed for ease of use, using existing infrastructure. The complex integrates harmonious outdoor environments, with a 36-square-meter porch offering spectacular views and an ideal place for relaxation.
Energy Efficiency at the Cutting Edge
Lignodesign has created a building with “near-zero energy consumption” (NZEB). High-level thermal insulation, self-production of energy with integrated photovoltaic systems, and an efficient heat pump ensure sustainable and optimized management of energy resources.

Next Generation Air Conditioning Technologies
Equipped with controlled mechanical ventilation (VMC) and radiant heating/cooling systems, each home procures a perfect climate in every season. The built-in dehumidifier and radiant floor ensure a comfortable and healthy environment.
Solid and Sustainable Construction
The complex is built with an X Lam structure, a choice that combines durability, sustainability, and exceptional seismic resistance. This construction technology ensures a “zero-mile” home, emphasizing the use of local materials to reduce environmental impact.
High Quality Finishes
From the bleached oak floors to the safe and efficient laminated wood windows and doors, every detail is designed for maximum quality and aesthetic beauty. Interior spaces are also enhanced by fine porcelain tile and elegant interior doors with burglar-resistant systems.

First Class Plant Systems
The facility’s electrical system is designed to ensure safety and energy efficiency. A 6.5 kWp photovoltaic system is arranged to contribute to the house’s energy self-sufficiency, aligning the complex with the highest standards of sustainability.
Living in Harmony with the Environment
This two-family wooden complex is not just a house; it is a statement of intent toward a sustainable and environmentally friendly future, perfectly attuned to the needs of today and tomorrow. Find out how you can become part of this innovative housing experience in the Northeast.
