We present a compact single-story linear three-room unit project designed to meet the needs of a family of four. This wooden dwelling is designed to live in harmony with nature, offering maximum comfort and minimizing waste, with a view to optimizing available resources.

The building is designed following criteria of compositional simplicity, presenting a two-pitch building with a rectangular floor plan.
A three-room house without wasting space
This three-room wooden house with linear development features a spacious 36-square-meter veranda, equipped with sunshades, that provides convenient access to the outdoors, allowing you to enjoy the full benefits of a pleasant garden.

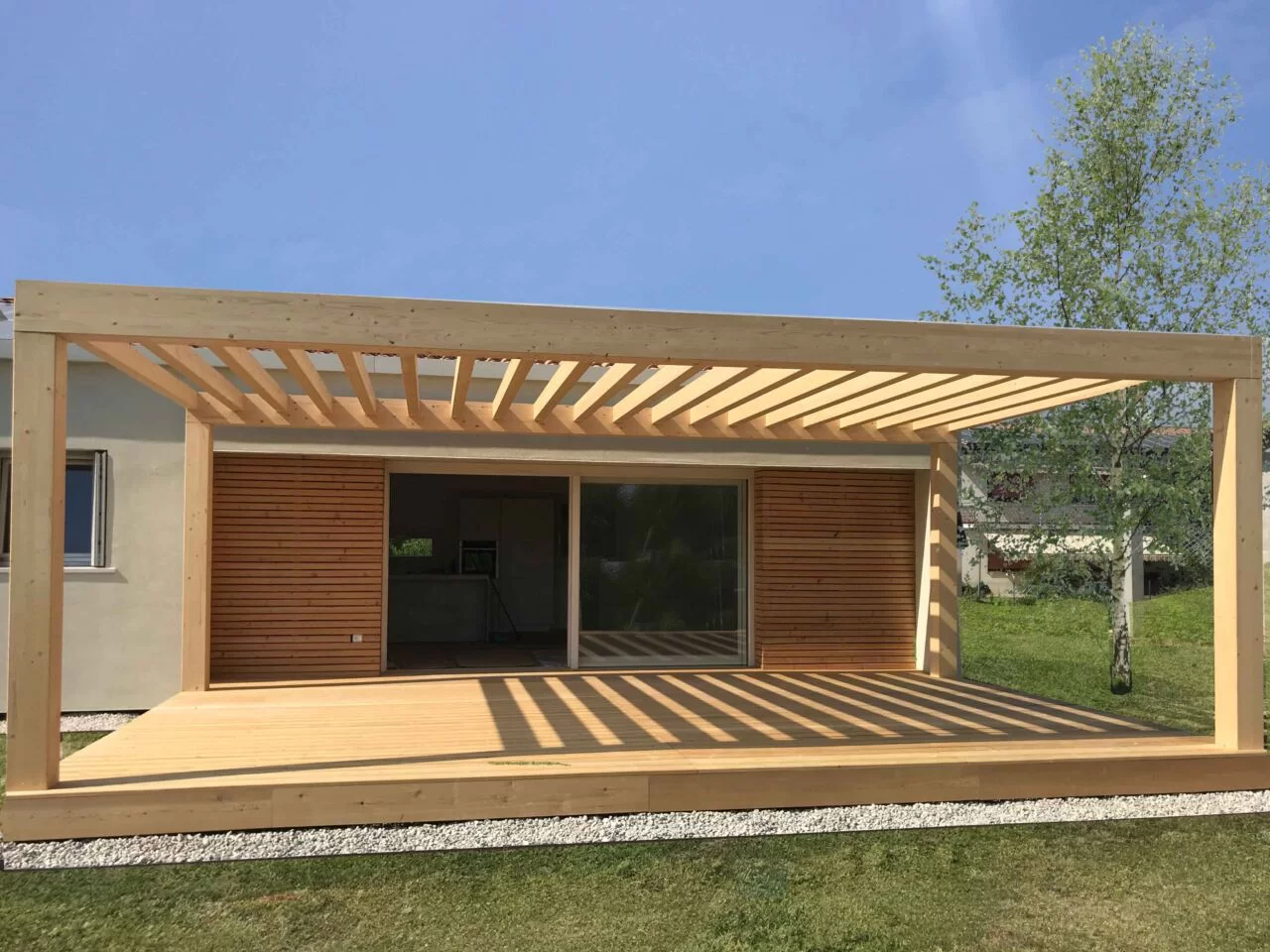
The linear and compact single-story three-room unit represents an innovative living solution designed to maximize space efficiency. With its linear and optimized floor plan, this unit offers an interior distribution designed to ensure comfort and functionality. A veranda with sliding sash windows contributes to the brightness and openness of the rooms, allowing for panoramic views and pleasant natural lighting. The building is designed following criteria of formal simplicity and fits harmoniously into the surrounding landscape.
The Interior
The interior features an elegant bleached wood ceiling, which adds volume and brightness to the spaces. To enhance the atmosphere, a recessed LED strip was included for indirect lighting, creating an atmospheric effect in all rooms.
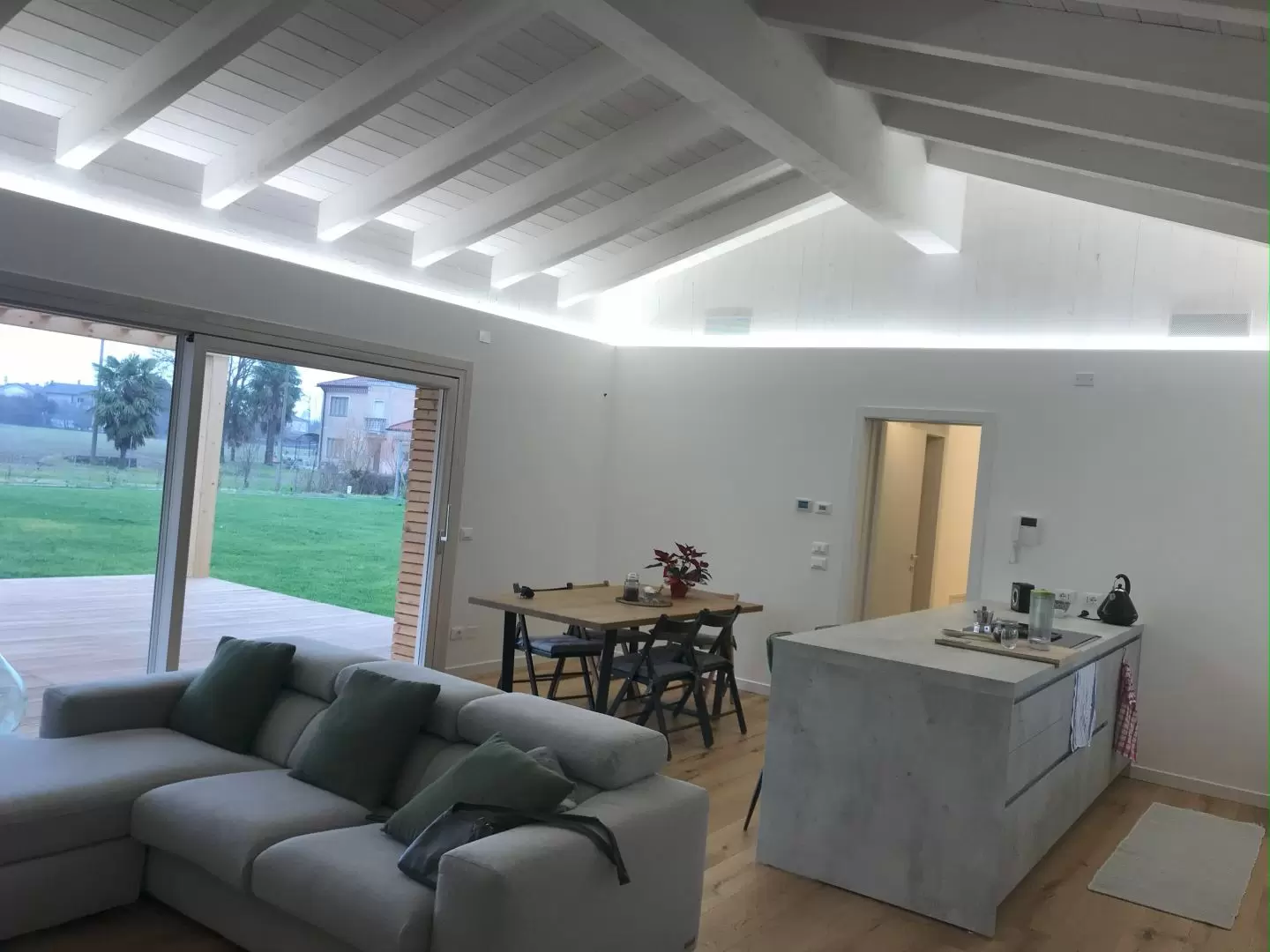
The living area is designed for cheerful cooking with a countertop that overlooks the garden and is heavy for entertaining guests by offering a view of the surrounding garden through a large sliding panel window.
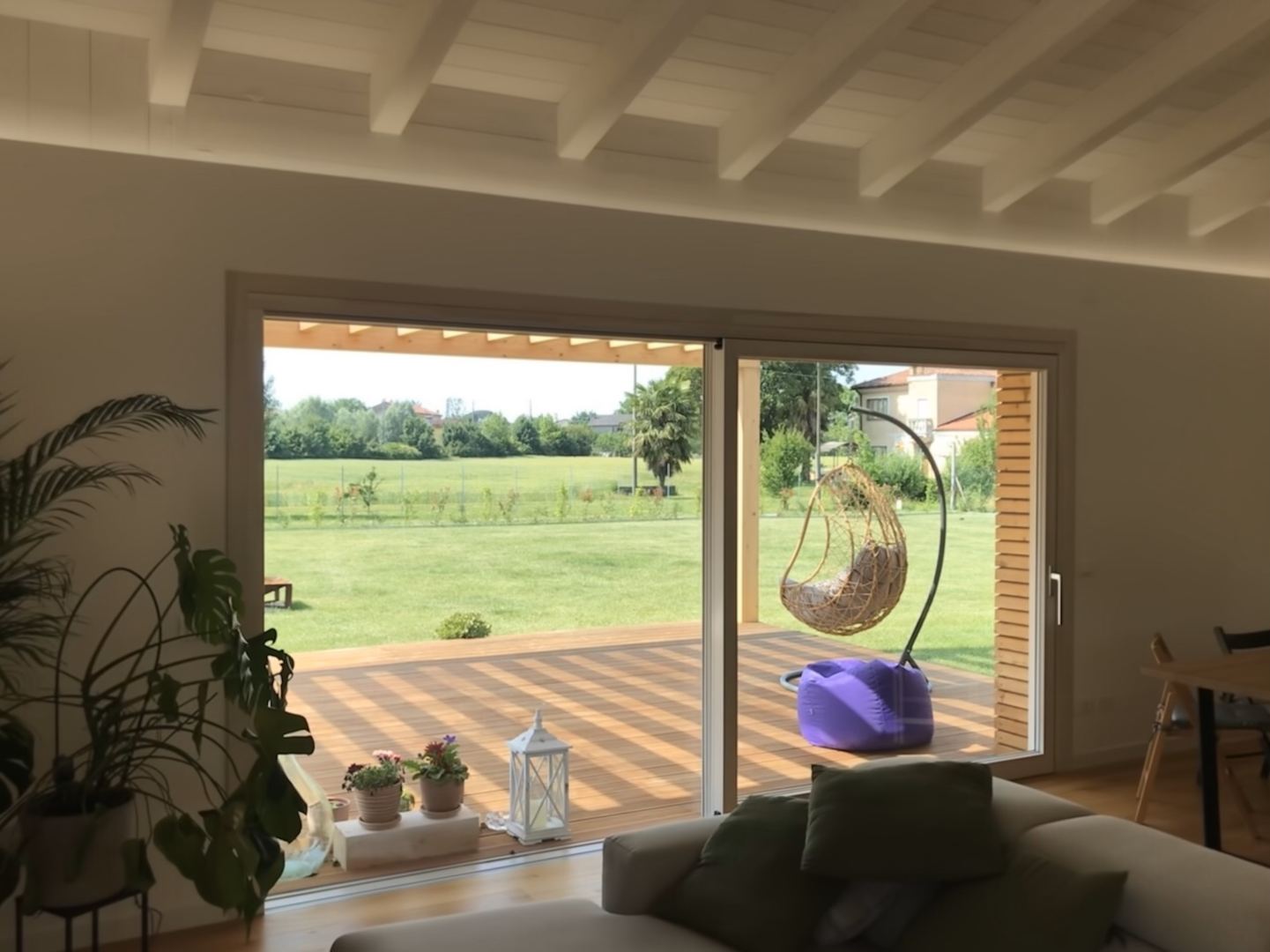
The Plant
This 120-square-meter property was designed for a young couple in the picturesque Venetian hinterland, immersed in the flourishing Venetian countryside. The floor plan is developed along a central circulation axis that runs the entire length of the building, which is about 18 meters, thus ensuring a functional and harmonious distribution of interior spaces.
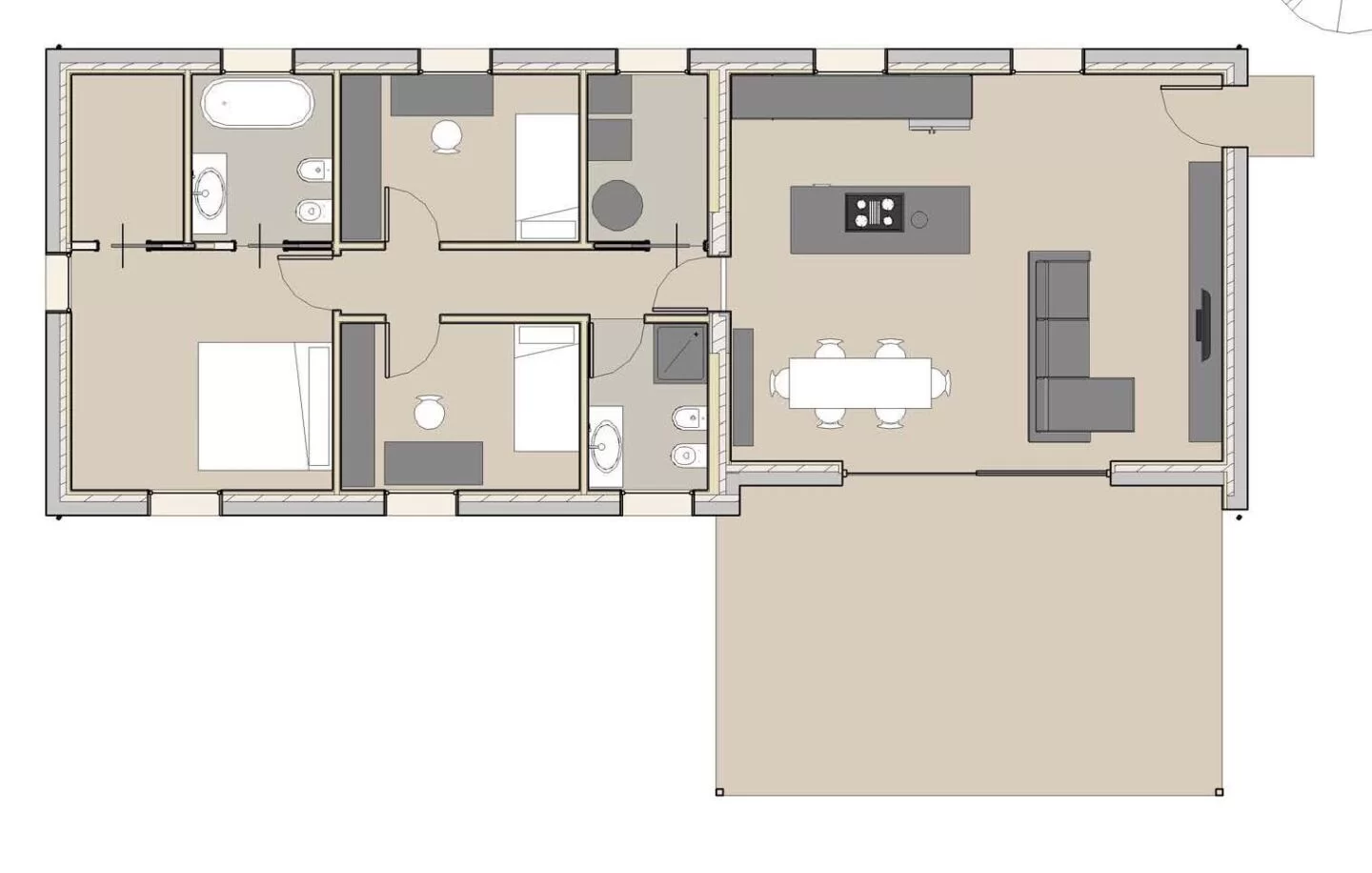
The development in plant
The house is designed with functionality in mind, optimizing a contained space to accommodate:
- Three rooms
- Two bathrooms
- Living room with open kitchen
- Walk-in closet
- Laundry
- Service attic, where the mechanical ventilation system, a water tank and other technological equipment are located.
This arrangement enhances space efficiency, providing comfort and convenience for daily living.
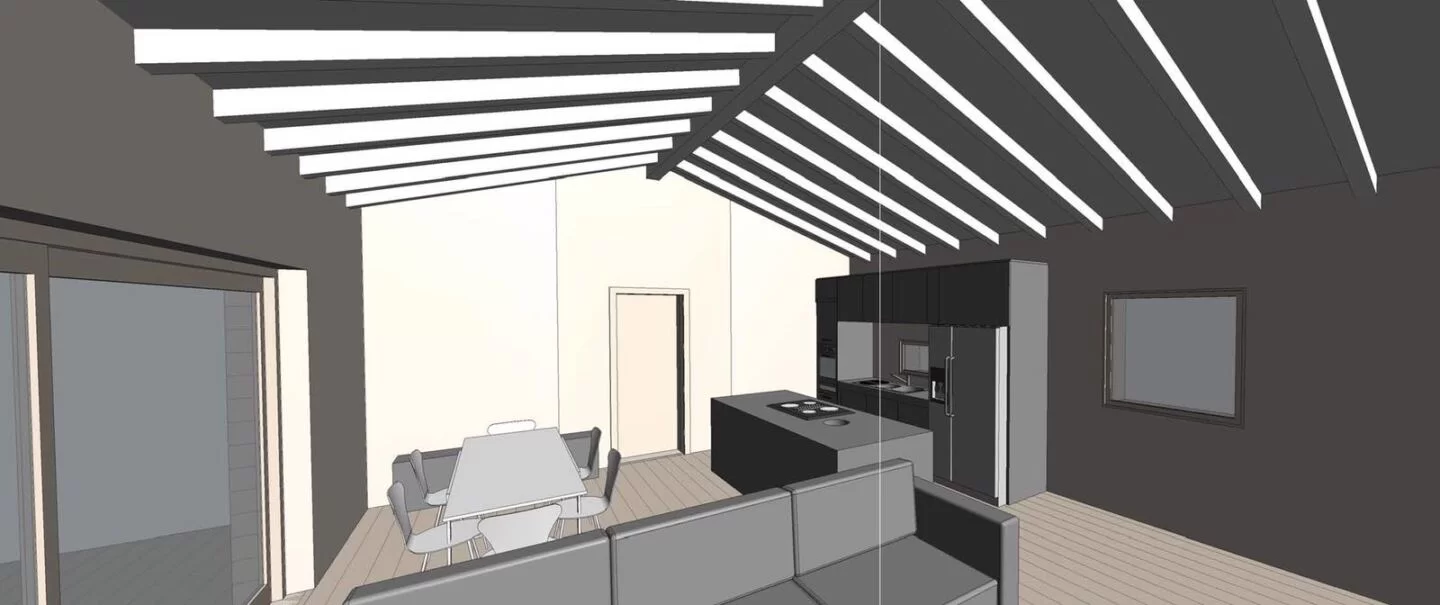
The kitchen is equipped with a counter and it is possible to cook while admiring the view through a large window with sliding doors. The property sits on a flat lot in a semi-agricultural area and also has an outdoor pergola with a patio for outdoor dining while enjoying the warm weather.
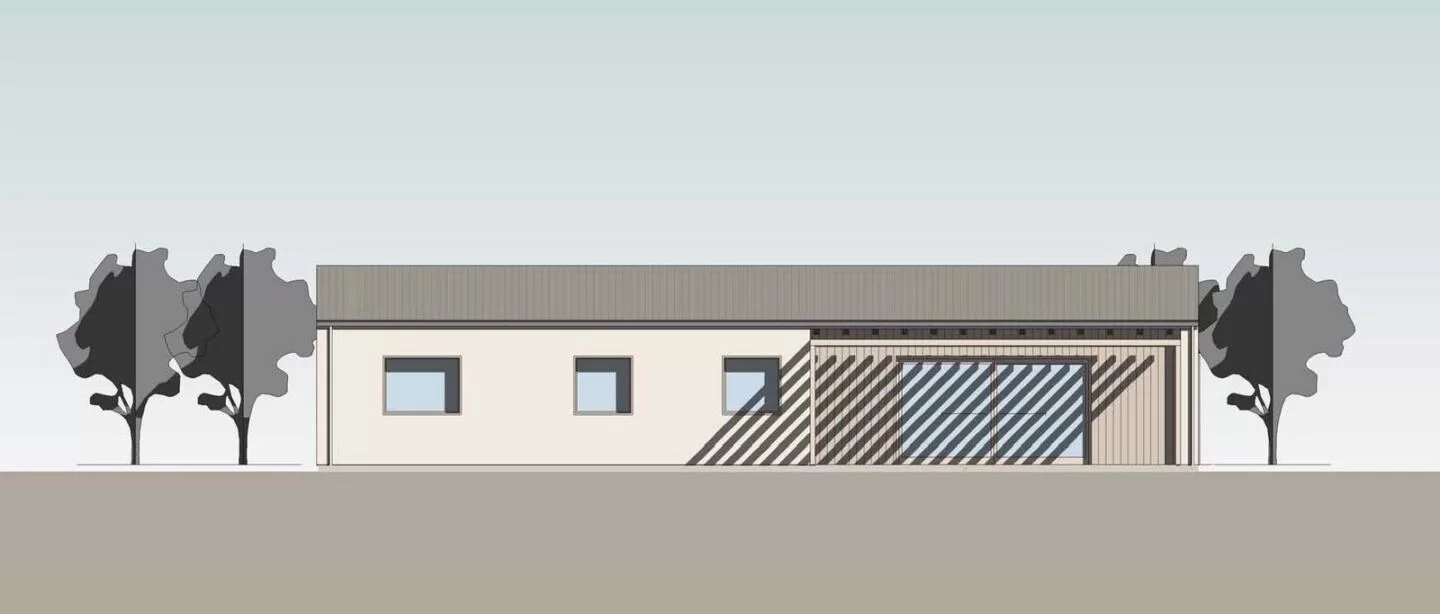
Endowments
The property is equipped with radiant floors to ensure the benefit of a radiative surface that works in both summer and winter thanks to the heat produced by a heat pump powered by photovoltaics.
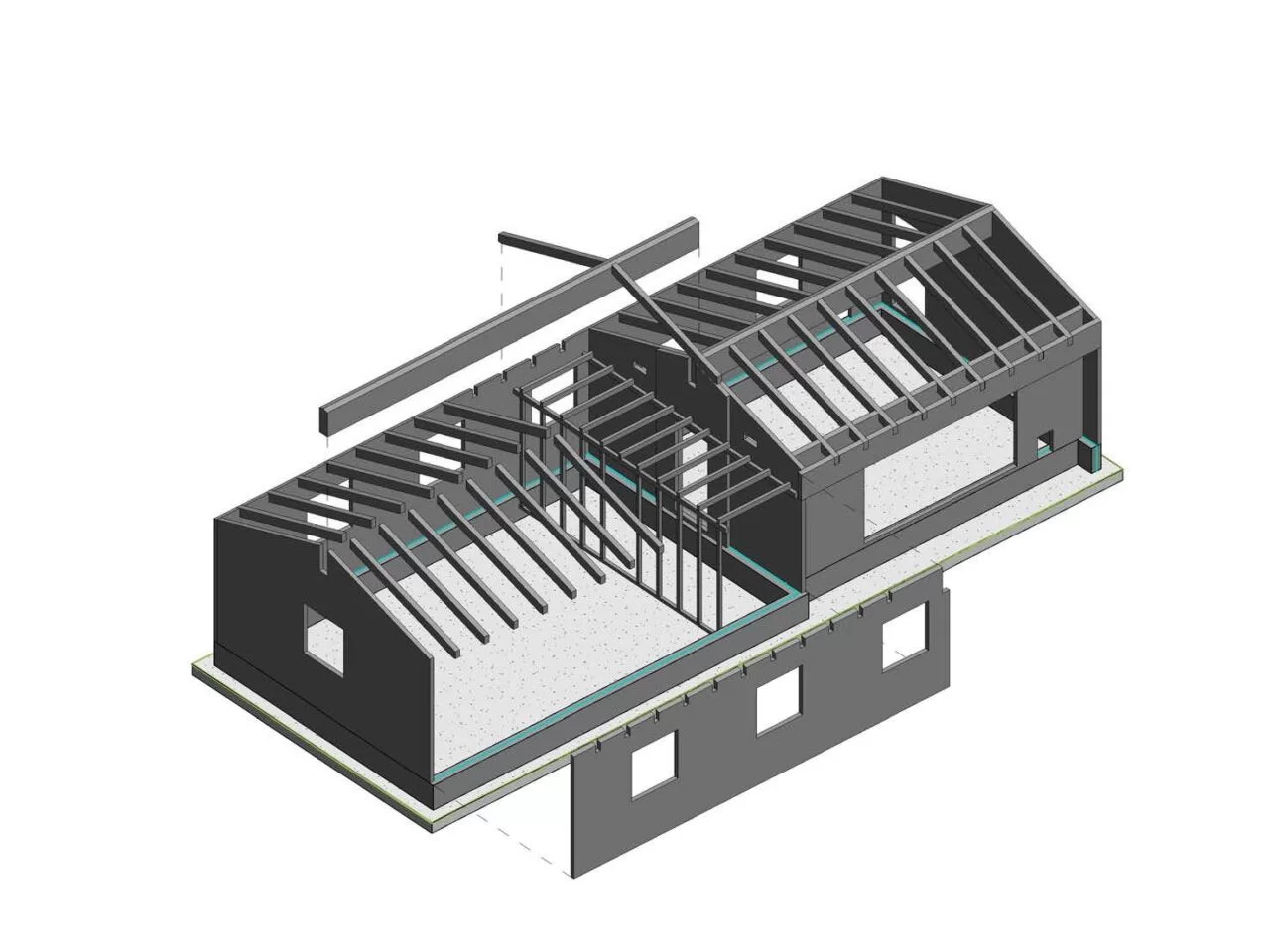
Mechanical Ventilation
The air exchange in the rooms is provided by a controlled mechanical ventilation system that brings in renewed air but preheated by the outgoing air with a heat recovery system.
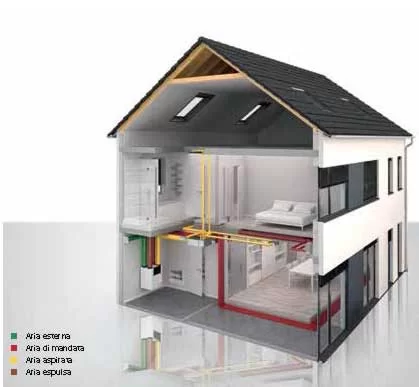
A single-story wooden house with a rectangular shape: A Passive House
This is a passive house with an expected consumption of only 10 kWh per square meter per year. Thanks to efficient energy management, it is possible to reduce heating and summer air conditioning expenses to zero. The building is equipped with excellent mineral wool thermal insulation, applied to both the roof and walls. This mineral-based material boasts high insulation properties, is stable over time, and is not derived from petroleum, contributing to a comfortable and sustainable indoor environment.

The roof of a one-story wooden house
The roof beams and beading are bleached, which allows for lower electricity consumption and brighter rooms.

The roof is equipped with a natural ventilation system that eliminates the risk of moisture buildup in winter and reduces roof heat in summer.
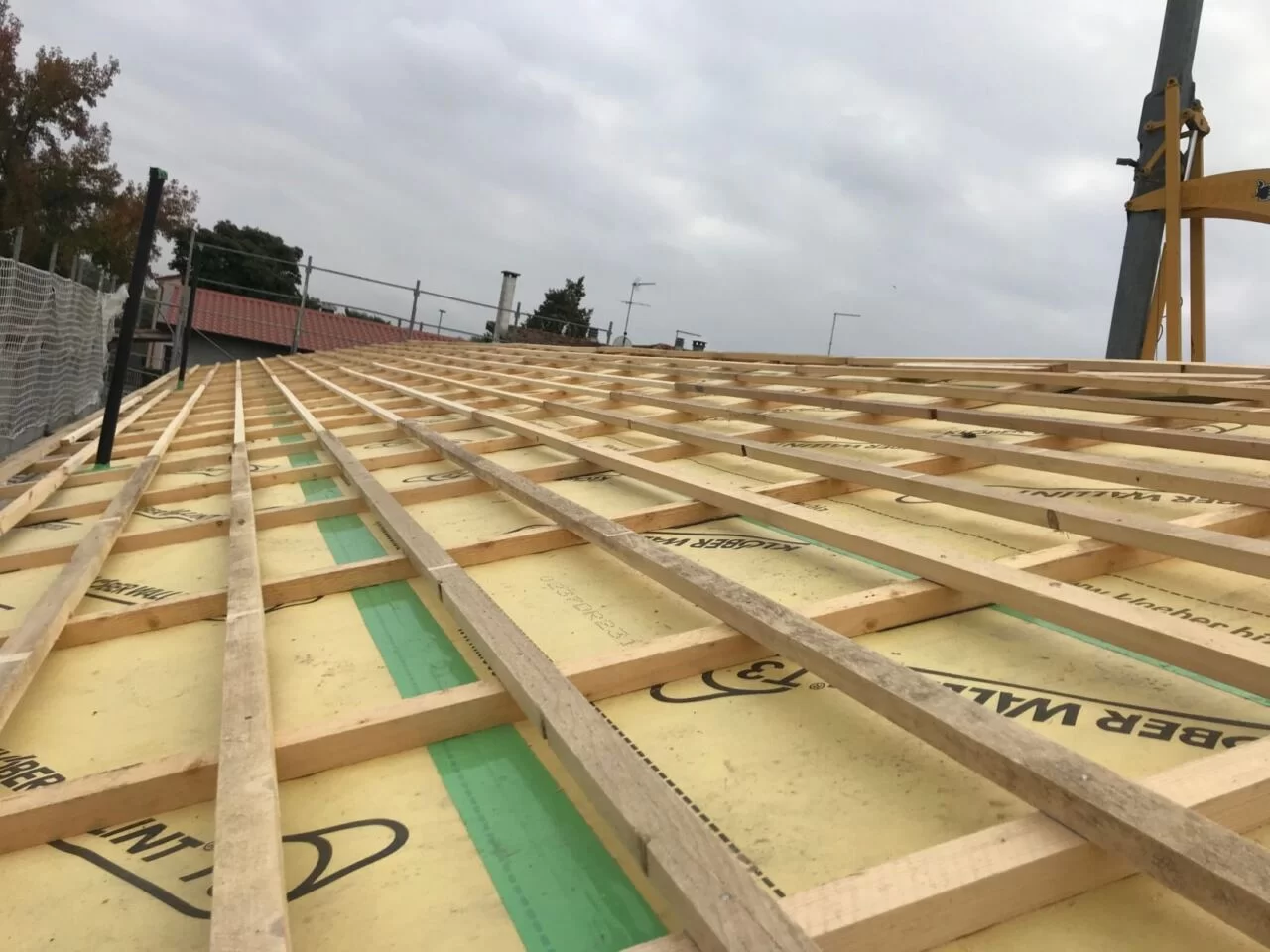

There’s an effortless beauty in the way you express complex ideas, making them feel as though they’ve always been obvious.