Energy efficiency and zero consumption goal
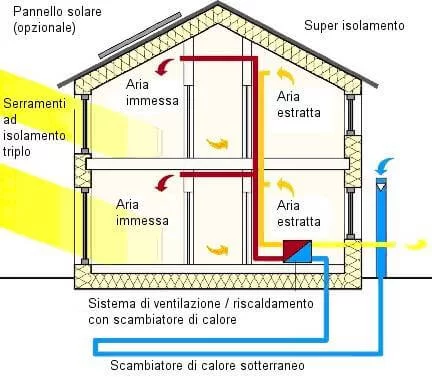
High Energy Efficient Homes: The Zero Energy Building (ZEB) Zero-consumption houses are no longer an unattainable dream, but an established building practice, as enshrined in the European Community’s 20-20-20 directive. This ambitious goal promotes energy efficiency and sustainability for all member states. To learn more, you can visit the official website: 20-20-20 Directive. An Evolution in Construction Techniques. Until recently, constructing truly well-insulated buildings seemed impossible. In the 1990s, just a few centimeters of thermal insulation was enough to meet current regulations; later, the thickness of insulation increased: from 10 cm to 15 cm, to 20-25 cm today, thus achieving true super-insulation. The Recipe for Energy Efficiency. The solution is simple: use a significant amount of insulation and choose materials that provide exceptional thermal efficiency, both in summer and winter. This approach makes it possible to heat the house efficiently, to the point that the energy produced by appliances and the calorie emitted by the inhabitants’ human bodies are sufficient to achieve comfortable temperatures. Sustainability and Renewable Energy Sources. By adopting these construction techniques, we avoid the use of nonrenewable energy sources such as gas or diesel fuel, instead favoring the sun as the primary source of energy. With photovoltaic and solar thermal systems, we can self-produce both electricity and heat, ensuring thermal efficiency and zero energy consumption. Ecological Materials for a Sustainable Future To provide thermal insulation and achieve the goal of the zero-consumption house, we use materials not derived from petroleum, but from mineral sources such as rock wool or plant sources such as wood fiber. This choice not only improves summer insulation, but also makes our buildings more environmentally friendly. Conclusion Investing in energy-efficient homes means setting our sights on a sustainable and responsible future. By adopting modern technologies and environmentally friendly materials, we can contribute to a healthier environment for ourselves and future generations.
A disaster that must give us pause

The disaster that has struck the forests of northeastern Italy in recent days has filled all nature and wood lovers’ hearts with dismay however, it is a disaster that should give us pause. This is a disaster that gives pause for thought to all operators and users of the wood product in our region and thus to us as well. We do not yet know how many trees were felled due to the flood rains and wind, but they certainly correspond to the wood industry’s needs for structures for many years to come. This tragedy could be an opportunity for our region to equip itself with a stronger and more competitive wood industry. Mother Nature has carried out on a grand scale the zero-cutting that is prohibited by regulations in Italy. Now all those large areas of zero-cut forest are an immense reservoir of raw material for construction. We can either choose to equip ourselves with high-capacity sawmills and extraction tools such as harvesters and equip ourselves locally for the production of wooden structures by expanding our market by becoming an example of eco-sustainable builders or let that raw material be taken away by better organized foreign producers. Then there will also remain the burden of re-planting the felled trees, and this is another interesting industry in itself and one that allows the creation of jobs and absorption of CO2 from the atmosphere. On this occasion, we remind you that the use of construction wood stimulates the sustainable wood industry. Every plant that is cut is replanted and this allows more carbon to be taken out of the atmosphere. The presence of carbon in the atmosphere is responsible for the disasters resulting from global warming that has resulted in flooding in our region but also created fires with other forest loss in many parts of Europe from Sweden to Greece during the summer, and conscious building such as wood construction can help curb these disasters.
Earthquake prevention day
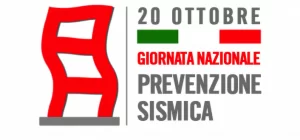
October 20, 2019 has been declared to be Earthquake Prevention Day. It will be a Sunday when technical professionals will take to the streets to talk about prevention. https://www.giornataprevenzionesismica.it/ For our part as wood designers possimao say that we are very interested in seismic prevention and that building with wood is the best seismic prevention that can be achieved. Our wooden houses are a very good prevention against seismic risk, however with wood we can also provide the solution for existing buildings by putting in dry seismic upgrades that can bring huge benefits in terms of safety. With wood we are also able to create dry seismic coats by working from the outside without interfering with the lives of residents and simultaneously ensuring both seismic and energy improvement of buildings. We are therefore able to offer an intervention that simultaneously offers both energy and seismic bonus. The Italian government has made available the Seismic Bonus, which allows up to 85 percent of improvement expenses to be deducted in the short period of five years. https://www.agenziaentrate.gov.it/portale/Aree+tematiche/Casa/Agevolazioni/Sisma+bonus/ This is a truly unmissable opportunity, which, however, unfortunately, was not as successful as it should have been. Table Sisma BonusIn order to obtain the Sisma Bonus, the project must provide for the simic improvement of structures by two level grades going for example from G to E. However with wood we are able to improve the classification easily reaching the highest levels. Unfortunately, when we talk about earthquake we always think that it is a phenomenon foreign to the geographical area in which we reside. When we see the image of an earthquake we think that these events always happen far away from where we live and that is why in Italy sadly at each seismic event we count the damage. In reality, 44% of Italy’s territory is seismically active and 550,000 homes are at risk. Earthquake engineering has been developed since 1960 and is still evolving. Each seismic event teaches what mistakes were made and also teaches aspects that were underestimated in the past. Today, for example, we know thattraditional masonry is far too fragile and that it breaks down, disintegrating ruinously due to ground acceleration. It has been realized that we need to pack them up to make them safe by preventing them from crumbling in the event of a seismic event as we have seen happen. The way to pack masonry is to cover it with stronger materials such as reinforced concrete but also wood and especiallyX Lam. Compared to concrete, wood is lighter and stronger and therefore less subject to seismic force and better able to withstand the pressures without breaking. It is also quicker in installation, more environmentally friendly, and makes it easier for us to retrofit buildings in terms of energy improvement because it dissipates less heat and makes it easier to put on thermal insulation. We should not forget that our geographical area of Veneto-although it does not have the sad records of Messina 1908, Marsica 1915, Belice 1968, Friuli 1976 and the more recent ones of L’Aquila 2009, Emilia 2012, Accumuli, Amatrice, Norcia 2016 and many others-has also been hit in less recent times by earthquakes of some significance. Recall, for example, the 1695 earthquake in Asolo with 400 deaths, the 1836 earthquake on Mount Grappa with 10 deaths, the 1873 earthquake in Treviso, and more anciently the January 3, 1117 earthquake that caused 30,000 deaths in northern Italy and also struck violently in the Veneto region. Because geological events span longer periods of human history, an earthquake can occur several generations apart and yet still create damage that can drag on for a long time even if it is forgotten after a few generations. This is why it is difficult to talk about prevention in Italy even though we then regularly find ourselves moved by the damage done. Not everything is comnimately negative, we can say that – for example – the works carried out in Norcia following the 1979 earthquake proved fundamental and avoided the victims that the 2016 earthquake claimed in other towns in the same area. We also learned from that event how prevention can save lives. Today we are putting wood in the field. Not for the first time. Wood already in Bourbon Italy and even in the high seismicity areas of Turkey had proven to be a valuable ally. Were it not for an erroneous cultural heritage present in some parts of Italy, wood in construction could be the tool for intelligent reconstruction of the building heritage lost in the recent earthquakes and also a tool to give a quick prospect of a peaceful future for those affected by these immense disasters. Today it is being studied and applied in the most seismically and technologically advanced areas of the planet to make buildings that simply will not break down in seismic events.
The delamination test, an important information on the strength and durability of wood structure
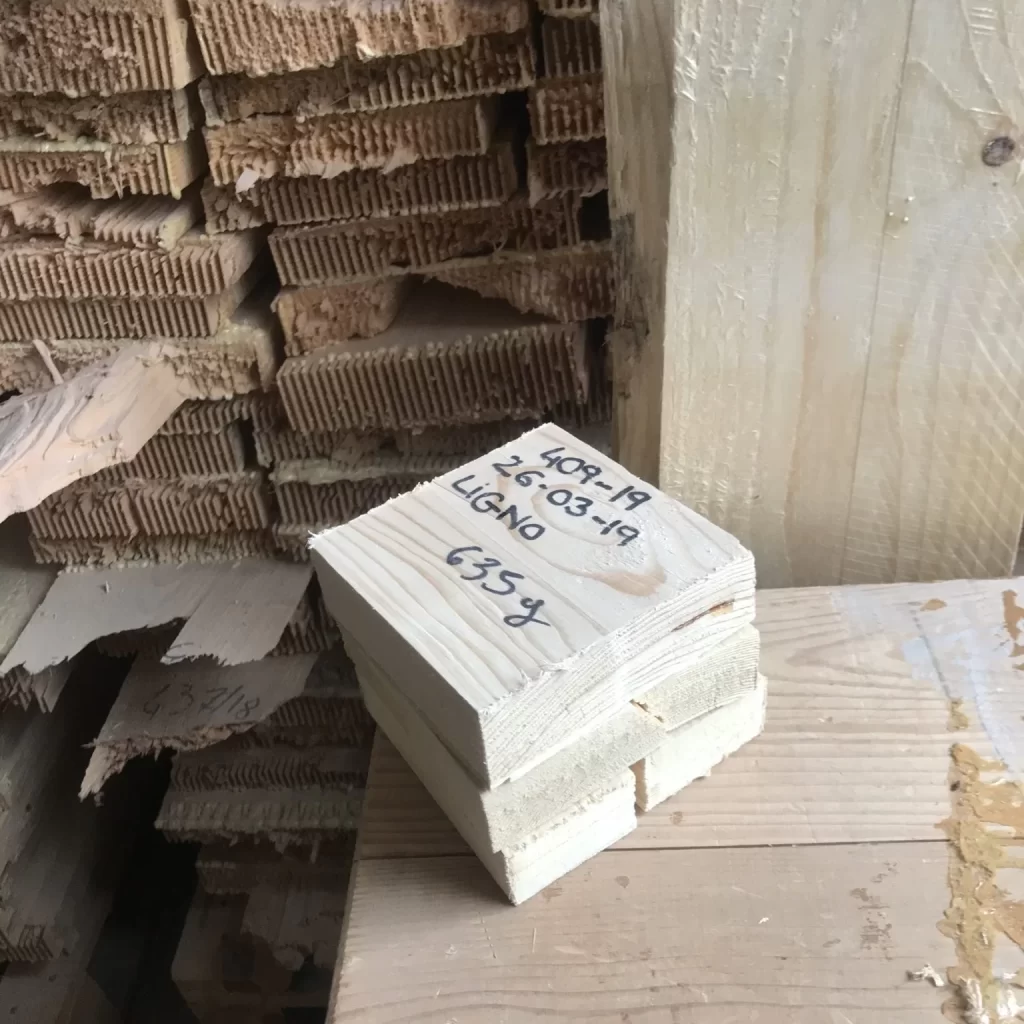
In each supply of X Lam panels, the delamination test is performed to check the strength of the glue joining the cross planks forming the panels. The durability of the wood is virtually unlimited with the delamination test the strength of the glue that joins the components is checked in order to assisure that the glue is not the weak point but is stronger than the wood it joins. Before testing, the glued wooden block is subjected to a cycle of water absorption and subsequent dehydration, an extreme situation corresponding to 30 years of the structure’s life. To do this, the wood cube is immersed in an autoclave that brings the water pressure to 5 atmospheres (equivalent to 50 depth). Once the sample is extracted, it is dried in a dedicated oven. After drying, the cube is returned to room temperature and broken by splitting it by applying a shearing stress. Acceptance is predicts that the failure occurs on the part that is not glued i.e., that the glue is still stronger than the wood. This is a very important datum to ensure the strength of wooden structures in fact the glue must maintain the seal even in extreme coditions that do not occur in the life of the structure. X Lam panels are made by gluing cross-laminated spruce boards; gluing is done with glues produced by companies operating in the international market. The glue companies have their own quality control system with random sampling to check the quality of the product. Our supplier of X Lam panels, Artuso Legnami of Treviso, in this case, in turn checks the quality of the product before supplying the panels to our worksites.
In France, 50% of the structure of public buildings will have to be made of wood
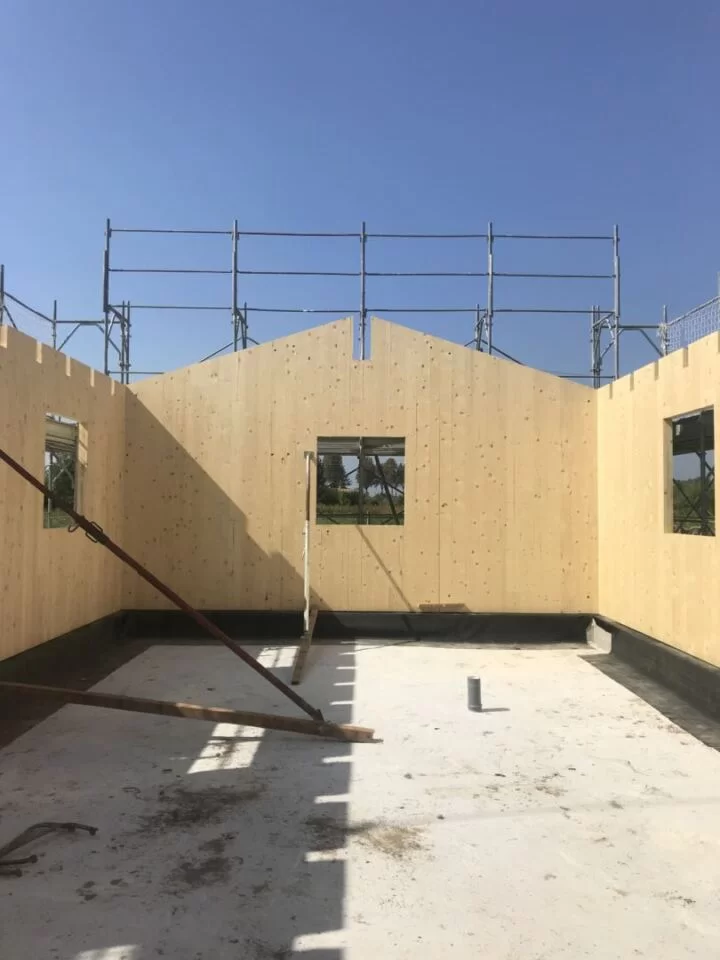
President Macron has announced ato a very advanced sustainability law that will ensure that all new public buildings are constructed with at least 50 percent wood or other natural materials. An interesting lesson for all The measure will be implemented by 2022 and will affect all public buildings financed by the French state, according to Agence France-Presse (AFP). “It will be imposed on all public entities that depend on me and pertain to development or land policy to construct buildings with materials that are at least 50 percent wood or bio-based materials,” said Minister for Cities and Housing Julien Denormandie as reported by the French news agency. Bio-based materials are made from materials derived from living organisms, with examples including wood, hemp and straw. This measure was made to promote wood as a building material. In fact, wood has a significantly lower inherent carbon footprint than other building materials such as concrete and steel. Thus, wood is considered a building material that is useful to employ to defeat issues pertaining to climate change. CO2 emission reduction Wood construction not only stores carbon through the growth of the tree from which it comes, but also allows building with less energy than concrete and steel, and thus with reduced fuel and energy consumption. https://www.thetimes.co.uk/article/macron-use-more-wood-in-our-buildings-wmlrf2f3g
X Lam and construction wood can actively contribute to the fight against global warming
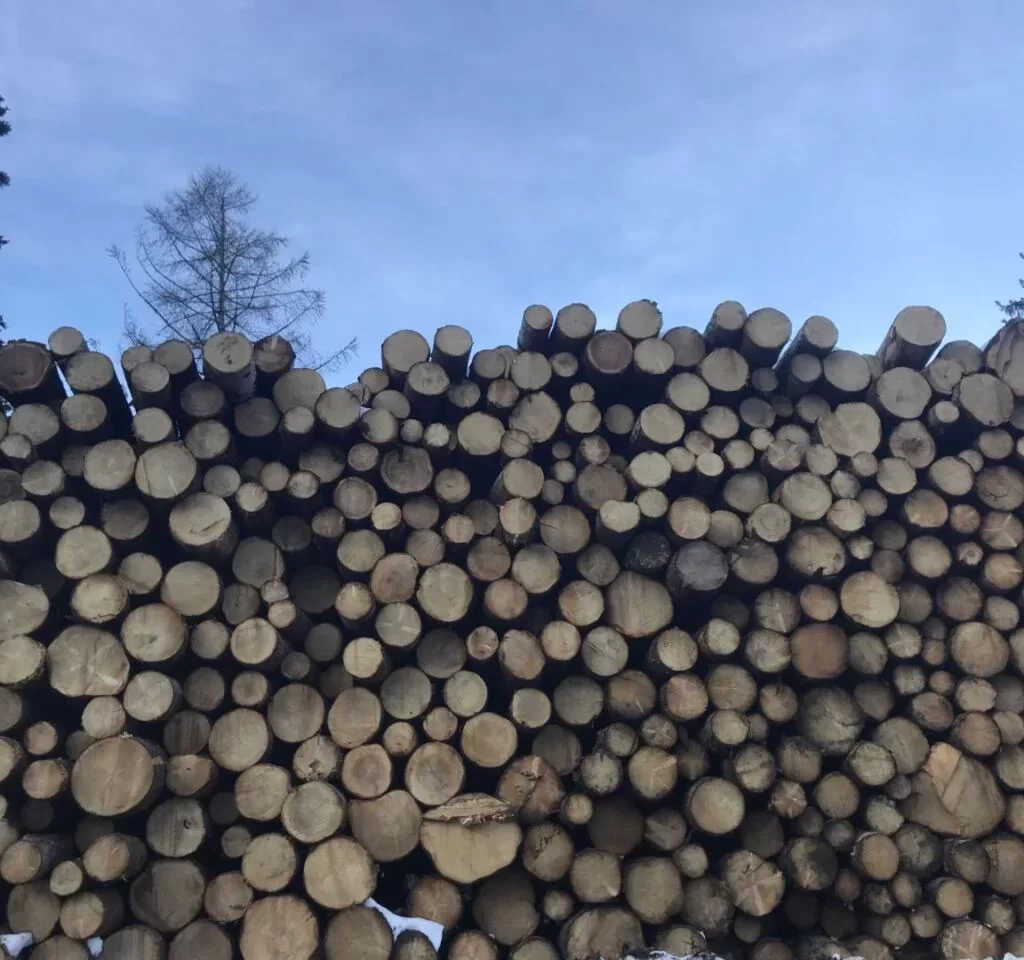
The Carbon Cycle and Sustainable Management of Woodland Heritage. In recent years, the increasing concentration of carbon in the atmosphere has generated devastating effects, such as global warming, pole melting and a series of extreme weather events. These phenomena are mostly the result of CO2 emissions from human activities, mainly from the burning of fossil fuels. The Importance of Plants in the Carbon Cycle. Plants play a vital role in absorbing atmospheric carbon and restoring balance in today’s altered carbon cycle. In ancient geological eras, plants made our planet habitable by absorbing carbon emitted from volcanoes and other natural sources. Today, trees are essential for reducing human-produced CO2. Burning fossil fuels releases carbon that has been stored for millions of years. Ideally, it would be better to leave oil buried. However, its convenience for mobility and heating continues to be a challenge. To address this issue, many countries are undertaking reforestation and carbon emission reduction initiatives. Reforestation Initiatives Worldwide Countries such as Scotland and Ireland are leading the fight against climate change through ambitious reforestation programs. Scotland has planned to plant 22.5 million trees per year, while Ireland aims to plant 440 million trees by 2030. These efforts are key to restoring balance in the carbon cycle by increasing CO2 uptake from the atmosphere. The Crucial Role of Wood Construction Building wooden houses and using materials such as CLT (Cross Laminated Timber) is an effective way to sequester carbon. Wood structures sequester carbon throughout their lifetime, helping to reduce atmospheric carbon. It is important to remember that for every mature tree felled, two or three new trees must be planted, thus ensuring a forest renewal process. According to a BBC article, young plants are significantly more active in absorbing carbon than mature trees. This highlights the importance of the cutting and planting cycle in combating excess carbon. The Sustainable Use of X Lam X Lam, invented in Austria, promotes the use of wood in construction and exploits underutilized forests, often created for paper production. Cutting and renewing these forests benefits the environment, as young trees are the best absorbers of CO2. Proper forest management involves planting two trees for every one felled, thus contributing to sustainability. Wood vs. Concrete Around the world, wood construction is replacing concrete, which contributes 4 percent of carbon emissions. Due to their lower weight and the need for fewer foundations, wooden houses reduce the use of concrete, contributing to a smaller carbon footprint. Japan and the Adoption of Wood. In Japan, fir forests planted during the Marshall Plan are now ready to be used in wooden buildings. X Lam is particularly valued for its resistance in earthquakes, making it an ideal choice in a country prone to seismic events. Conclusion Although in the past the use of plastics was promoted to save trees, we now know that responsible use of wood supports reforestation projects and helps reduce carbon in the atmosphere. It is essential to integrate strategies of
The foundation of a wooden house
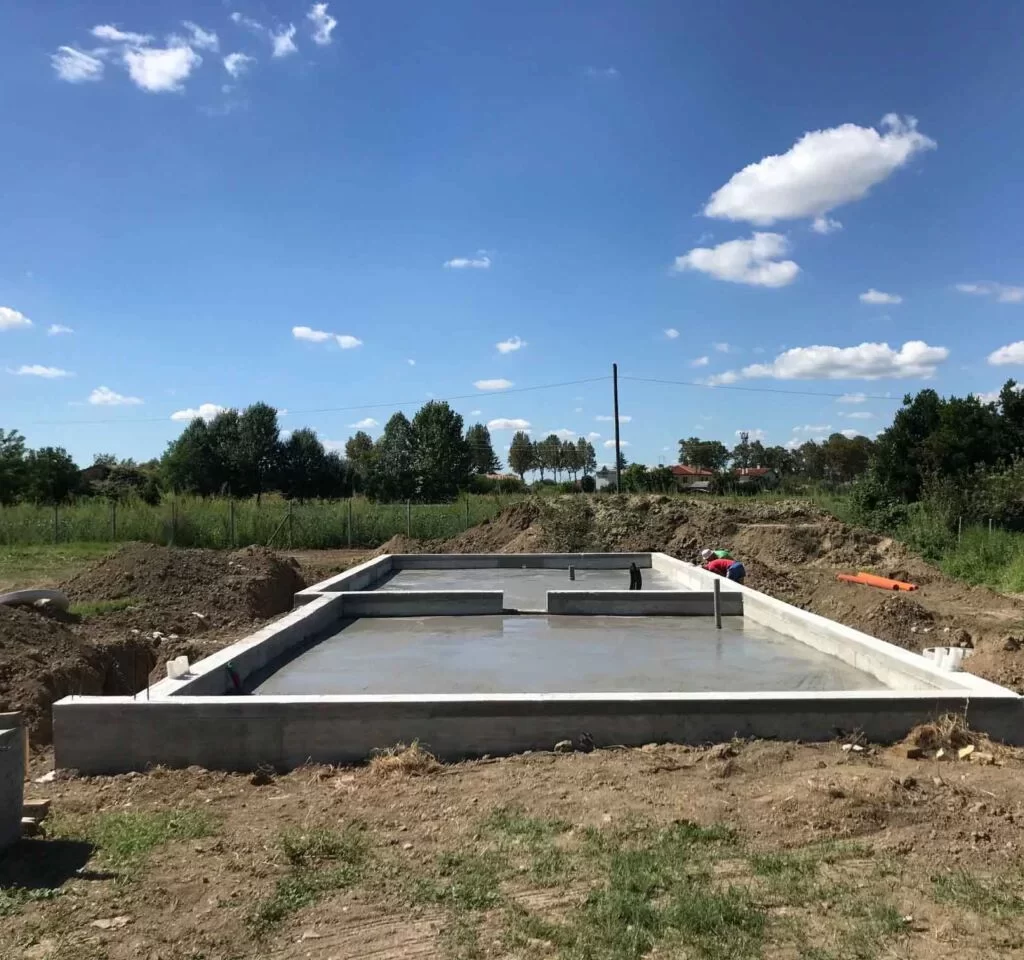
Slab Foundations for Wooden Houses: Foundations for a Sustainable Future. The foundation of a wooden house is a crucial element that deserves careful and detailed planning from the earliest stages of the project. Although foundations may seem an unglamorous topic, their importance cannot be underestimated, as they not only support the entire structure but also provide effective separation from moisture in the ground. Importance of Adequate Design In the case of wooden houses, proper sizing and foundation design are essential to ensure the durability and stability of the building. Here are some key aspects to consider: Terrain Analysis: First of all, it is important to perform a thorough analysis of the terrain. Even if the area looks flat, it is rare that a terrain is actually flat. Small variations can significantly affect the stability of the structure. Using laser survey tools to verify starting elevations is a recommended practice. Depth of Foundations: The depth of the foundation should be deep enough to ensure that the house rests on well-settled and consolidated soil. In this context, a slab foundation is often a preferable choice because it distributes the weight of the building over a larger area, increasing stability. Foundation Plan: It is essential that the top level of the foundation be designed to keep the wood away from water and wet conditions in the surrounding soil. Adequate elevation from the ground surface is essential to prevent damage to the wood, which can be compromised by moisture. Evaluation of Soil Bearing Capacity: Knowing the soil bearing capacity is another crucial factor. It is advisable to consult an experienced geologist who can conduct a thorough analysis of the soil bearing capacity and any compression tolerated. Use of Ventilation In addition, it is advisable to provide a ventilation space under the entire dwelling, a measure that may prove mandatory especially in areas with high humidity. This ventilation not only promotes proper air circulation, but also helps to preveni re the spread of potentially dangerous gases such as radon. Forecasting Discharges and Services When pouring the foundation, it is also important to consider the provision for the drains and fixtures necessary for the operation of the house. Proper placement and a drainage cistern with the right slope are critical to ensure proper water runoff. In addition, it is good practice to provide separate conduits for telecommunication lines, electricity and other facilities. Keeping empty conduits available for future needs, such as outdoor lighting or electric vehicle recharging, is a smart strategy to address needs that may emerge over time. Conclusion In summary, the design and construction of solid, well-planned foundations are critical to the success of a timber house. Investing time and resources in foundation design will not only ensure the stability of the building, but also contribute to a longer service life and a healthier indoor environment. The care and attention put into this phase is the basis for a safe and comfortable home that is ready to meet the challenges of time and the environment. Thinking about these details from the beginning means building not only a home, but a sustainable future for generations to come.
XLam: the new reinforced concrete
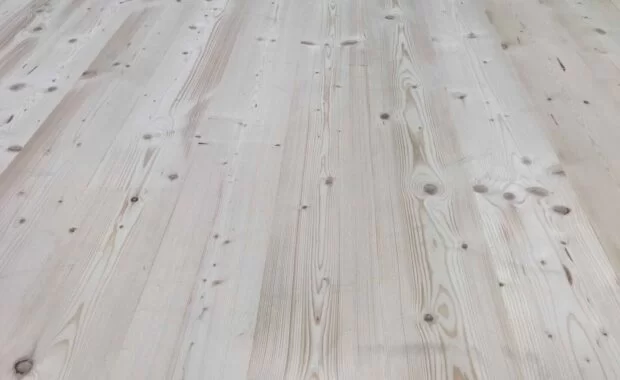
XLam is often considered the new green version of reinforced concrete perfect for civil, residential and other buildings. It is a wood panel made from extremely versatile cross-fiber rough planking that replaces traditional brick masonry. Similar to traditional masonry, XLam simultaneously provides protection from the outside and load-bearing capacity. XLam like all masonry has a linear development so compared to framed structures it naturally provides strong stiffness along its central axis. An XLam masonry is a splendid bracing blade that, with great stiffness, supports the horizontal thrusts produced by wind and earthquake. It allows us to build houses in any type of architecture, both traditional and contemporary, guaranteeing a very high reserve of resistance even in case of very violent seismic events and extreme weather conditions. Well known on all continents-in English CLT cross laminated timber due to its strength reserve-of the characteristics that make it more performant even than concrete. In many parts of the world it is used to make the strong central core in multi-story buildings by ensuring bracing action-that is, resistance to horizontal thrusts-even in very tall buildings such as small skyscrapers. The ease of fabrication and assembly, combined with the absolute performance guarantee make it still a real workhorse in our projects for us. Without therefore taking anything away from other construction systems of wooden houses such as the Platform frame or the Balloon frame, XLam remains a very versatile panel that allows us to create buildings with a level of safety double or triple what the constructive standard applicable in Italy and also in other European countries may require. It is therefore a of a very safe system that has been tried and tested for more than two decades now and made of our Veneto region by companies that are also highly competitive internationally. As engineers we do not have a tie to a particular manufacturer or manufacturer or a particular construction technology and therefore feel free to choose very often however the choice comes back to XLam which combined with glulam, i.e. glulam beam, remains a very efficient and experienced construction system for us.
A modern wooden house: design and energy saving
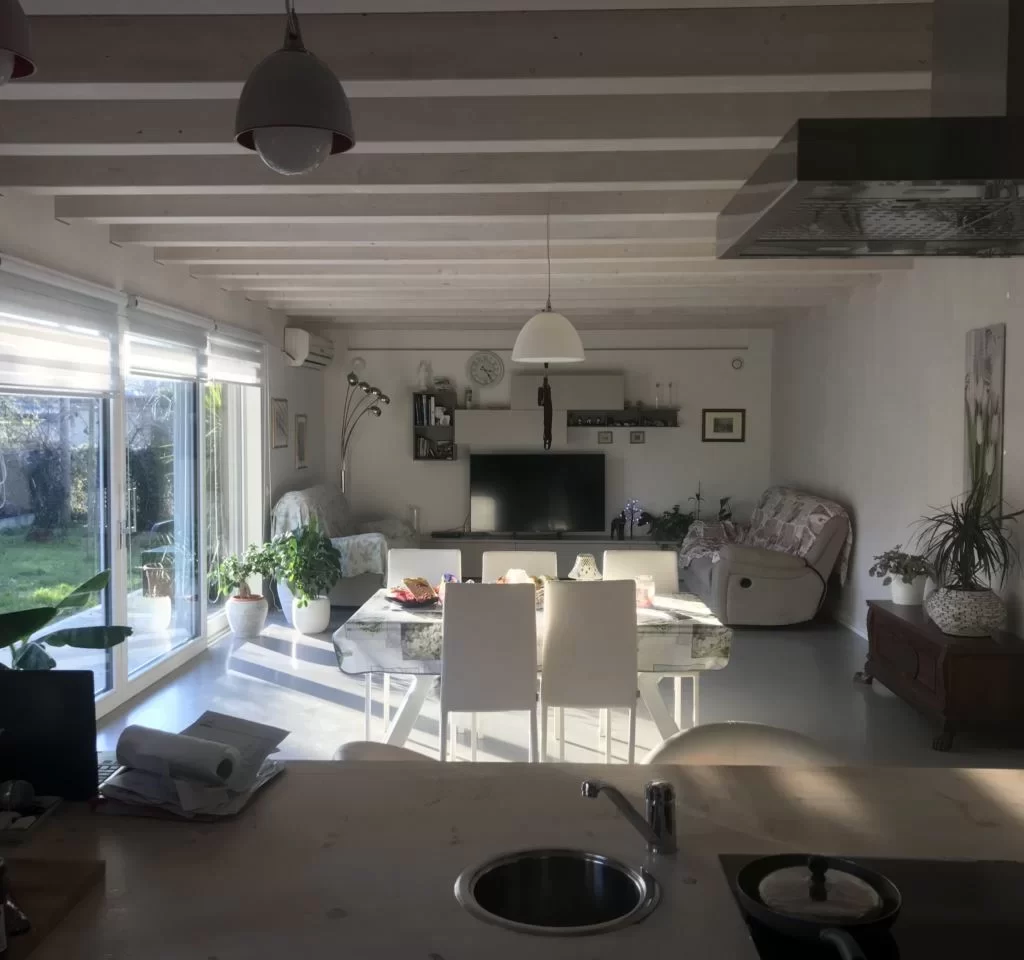
A wooden house does not have to have a rustic look! A log house in the collective imagination is the log house of the Nordic tradition. Even today for rustic lovers we can make the log-house and sometimes we are even asked for it, however in reality today the log house is a very different thing. However, the trendy log house is not only fashionable, many of the minimalist solutions that we also adopt on the wave of a widespread fashion are actually solutions that also have motivations based on practical and functional reasons. These are generally contemporary houses inspired by a contemporary look enlivened by distinctive elements such as: Formal cleanliness; simplicity; Rationality of forms; essentiality; clarity of composition; features. The elegance of glulam structures There are at least two classic ways of interpreting the contemporary wooden house design. One type often used is the flat-roofed type with a large sliding sash window on the main elevation. This is the typology we jokingly refer to as the scarce box. It is a way of designing houses inspired by the minimalist ‘the less is more’ precept. The glazing is set back from the outer frame, forming a pleasant little porch that provides protection from direct sunlight in the summertime as well as a protected place to sit and converse Rectangular elevation Typically this type lends itself to the creation of an open space with a large living room and a dining area with a kitchen island. Another widely used alternative is the house with a two-pitch elevation in what we would call a pentagonal shape. This solution also finds many application examples. Just scroll through the images that copiously land on Pinterest to see numerous variations of this classic solution: This type also lends itself to providing a more or less extensive sliding nate window, a large open space, and a front porch. One of the advantages of this solution is to provide a more easily manageable roof in terms of eliminating water. Pitches are obviously the most logical solution to prevent water infiltration from the roof! Natural materials for interiors as well Wooden houses are actually true thermally insulated containers. However, the wooden structure requires that ample thicknesses of insulation be provided to protect against cold in winter and heat in summer. Our preference is for using natural materials that belong to the biosphere, that is, not derived from petroleum. Use materials such as mineral linens or wood fibers The contemporary house has no pitch overhangs, and this prevents the roof from leaking heat from the pitches that are joined and sealed to the insulation layer of the wall. The insulating layers of the roof and walls thus join seamlessly, ensuring the absence of thermal bridges. Trendy wooden houses are raised off the ground. The floor remains raised above ground level and the walls do not touch the ground. Visually, a shadow gap appears under the walls, which also turns out to be a recurring stylistic note in these projects. This also has its own raison d’être not only aesthetically. As can be seen in our elementary sketch, the foundation of a wooden house always has a concrete wall that raises it above ground level. This is an essential perimeter curb to ensure with in ordinary or extraordinary situations, such as a flood, in any case the wooden structures and insulating starates do not come in contact with water and remain dry ensuring functionality and protection.
