Extension of Tax Deductions to 50% for 2026
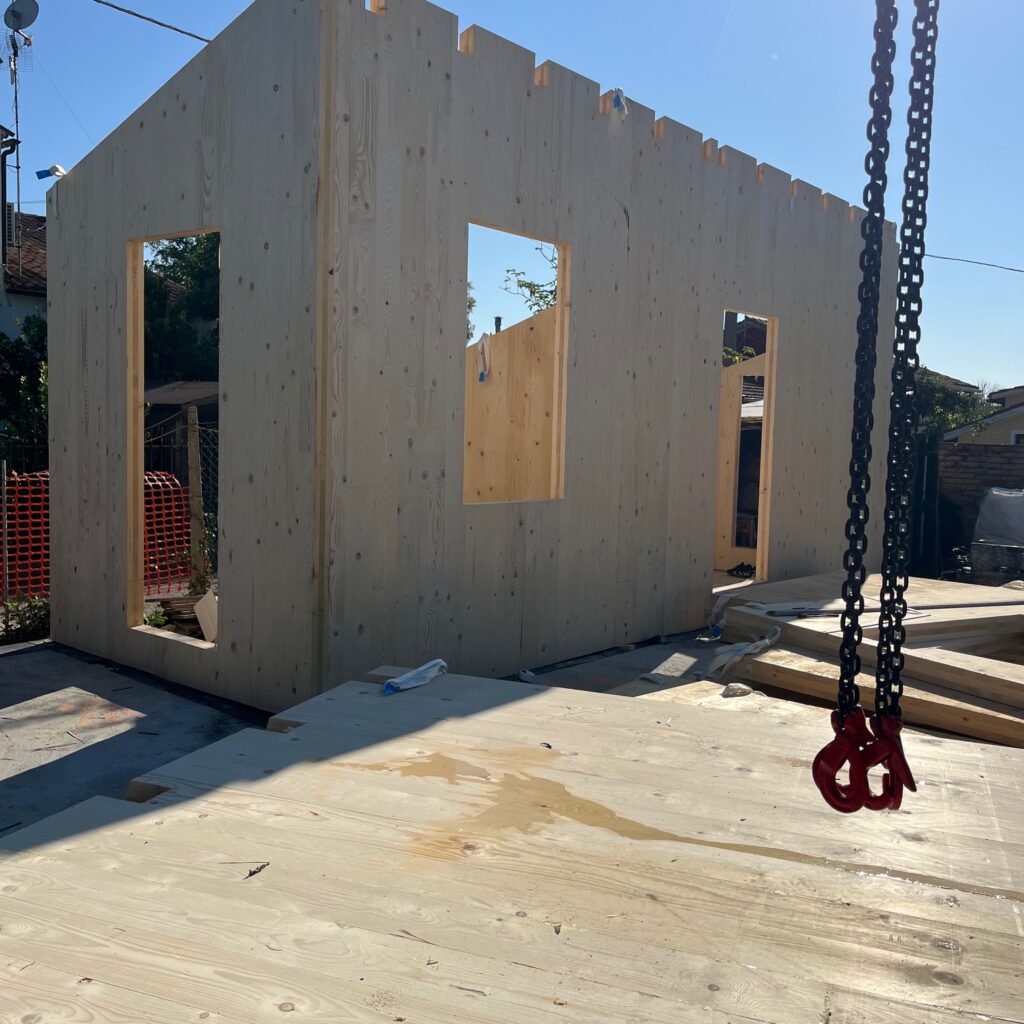
The extension of the 50% Tax Deductions for 2026 pending formalization in the new budget law is good news for those who want to renovate their homes in an efficient and sustainable way. Much of Lignodesign ‘s activity is dedicated to seismic improvement and energy efficiency of existing buildings. That is why we welcome the extension to 2026 of the 50 percent tax deductions confirmed by the new Budget Law. An initiative that continues to stimulate citizens and families toward more conscious choices geared toward reducing energy consumption and improving the structural safety of homes. Renovating with Lignodesign: demolish to rebuild better Lignodesign carries out building renovation projects and interventions, including through demolition and reconstruction of obsolete buildings, respecting the criteria of current regulations. This type of intervention falls fully into the category of building renovation, and therefore benefits from the tax deductions provided. We are also able to propose conservative solutions on the existing, with innovative construction techniques and sustainable materials that respect the environment and improve living comfort. Regulatory Framework: what changes in 2026 The eligibility for tax deductions is confirmed until December 31, 2026: – 50% for the first house – 36% for other real estate The deduction remains divided into 10 equal annual installments, and the maximum amounts remain the same as in previous years. Renovation Bonus (art. 16-bis TUIR) Rates 2026 – 50% for principal residence – 36% for other real estate Expenditure ceiling: € 96,000 per property unit Maximum deduction: – € 48,000 for first home – € 34,560 for other property Eligible expenses: extraordinary maintenance, restoration, conservative rehabilitation, building renovation and seismic improvement. Ecobonus – Installations Rates 2026 – 50% for principal residence – 36% for other real estate Maximum deduction: € 30,000 per property unit Maximum corresponding expenditure: – First home: € 60,000 – Other property: € 83,333 Eligible interventions: replacement of winter air conditioning systems, heat pumps, hybrid systems and high-efficiency generators. Ecobonus – Envelope (Walls, Roof, Windows) Rates 2026 – 50% for principal residence – 36% for other real estate Maximum deduction: €60,000 per real estate unit Maximum corresponding expenditure: – First home: €120,000 – Other real estate: €166,667 Allowed interventions: thermal insulation of the building envelope (walls, roofs, floors), replacement of windows and doors. Other Eligible Interventions (Ecobonus) – Global energy upgrading: deduction max € 100,000 – expenditure up to € 200,000 – Solar thermal: maximum deduction € 60,000 – expenditure up to € 120,000 – Microcogenerators: maximum deduction € 100,000 – expenditure up to € 200,000 Summary Table – Ceilings 2026 Intervention Rate Maximum deduction Maximum expenditure Renovation Bonus (first home) 50% € 48.000 € 96.000 Bonus Renovations (other properties) 36% € 34.560 € 96.000 Ecobonus – Installations (first home) 50% € 30.000 € 60.000 Ecobonus – Installations (other real estate) 36% € 30.000 € 83.333 Ecobonus – Casing (first home) 50% € 60.000 € 120.000 Ecobonus – Casing (other real estate) 36% € 60.000 € 166.667 Overall energy upgrading 50% € 100.000 € 200.000 Solar thermal 50% € 60.000 € 120.000 Microcogenerators 50% € 100.000 € 200.000 Operational Notes and Requirements The 50% rate applies only to the taxpayer’s main home. 2. The ceiling of € 96,000 for the Home Bonus is unique for each housing unit. 3. Ecobonus ceilings refer to the deduction, not the expenditure. 4. All deductions are to be spread over 10 equal annual installments. 5. ENEA reporting for energy efficiency interventions remains mandatory. Lignodesign: efficiency, safety and value over time Renovating today with Lignodesign means investing in safety and comfort, but also enhancing your property while respecting the environment and new regulations. Our technicians are available to analyze each case, estimate tax benefits, and design tailored interventions-from window replacement to full reconstruction in high-performance X-Lam wood. 📞 Contact us for a free consultation: find out how to reduce consumption, improve comfort and access the 2026 tax benefits.
Formal cleanliness and compositional clarity in the architecture of wooden houses
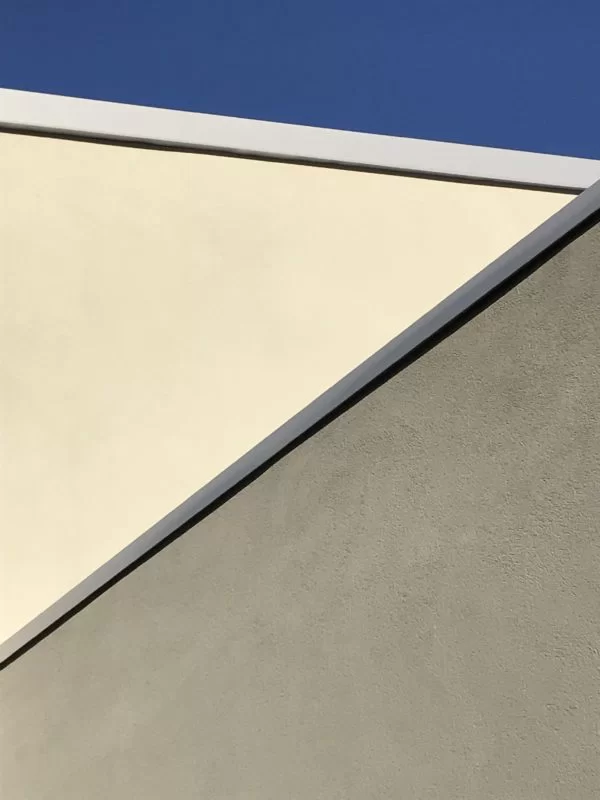
Formal Cleanliness in Architecture: Why Choosing Wood Homes is a Sustainable Choice over Time Formal cleanliness in architecture, understood as the search for clarity in forms, has always yielded outstanding results, both in the past and in the present. Simple, linear buildings not only fascinate us at the time of construction, but continue to do so over the years, regardless of whether they are classical or contemporary works. Essentiality of line, combined with a sense of practical functionality, is a key recipe for creating buildings that defy time. These structures are unaffected by passing fads and remain appreciated even years later. Often, people look for opportunities in their homes to stand out, a phenomenon found everywhere from the Po Valley plains to Hollywood suburbia. This desire sometimes results in redundant decoration and lavish architectural expressions that lack true functionality, creating wasted spaces that are sad and uninhabitable. In contrast, the traditional house, particularly the old Venetian house, offers us a model of architecture with simple and functional lines. These dwellings, often square or rectangular, feature a roof with little overhang and typically include a brolo, a shaded space where convivial meals or outdoor conversations could be enjoyed in the shade of a lime wall. The decorative apparatus was reduced to the essentials, adhering to the contemporary principle of “less is more,” which promoted design free of superfluous frills. The Wooden House: Simplicity and Functionality in Harmony For wooden houses, as for traditional masonry construction, the principle remains the same: simplicity and functionality are always winners. These features allow the construction of economical and functional buildings, now even more designed to be zero-impact. Wooden houses are perfectly suited to families and singles, offering ample space to host, entertain and enjoy moments of relaxation, such as reading a good book, watching a movie or taking care of the garden. Conclusions In a world where architectural fashions can quickly become obsolete, opting for wooden houses with simple, functional lines means investing in a sustainable future. These homes, appreciated over time for their essential aesthetics and practicality, represent a choice that not only enhances the present but also respects the environment. Choosing a wooden house is, therefore, more than just an act of construction; it is a step toward a simpler and more rewarding lifestyle.
The bathroom – the corner of taking care of yourself – but not only
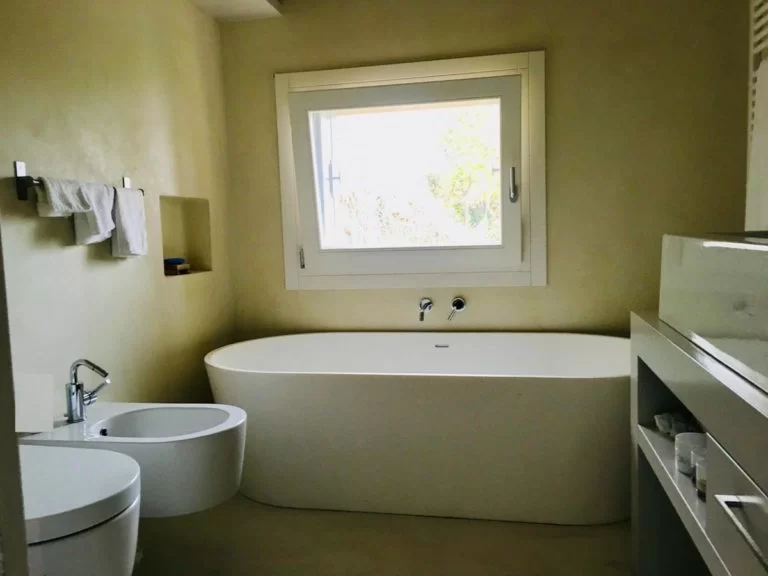
The Bathroom: A Haven of Relaxation and Wellness in Wooden Houses In recent years, the bathroom has evolved its role from a simple room for daily routines to a true sanctuary of well-being. Today, the bathroom is where we take care of ourselves, a space of refuge dedicated to meditation and relaxation, where we can recharge our energy and find a moment of peace in the hustle and bustle of modern life. Spacious and Relaxing Shower The shower has become the element of choice for many, offering a revitalizing and fast-paced experience. In log homes, showers are designed to be large and spacious, often flush to the floor for a sleek and functional design. To add warmth and comfort, the inclusion of a wooden landing is a perfect idea, along with a designated space to wrap yourself in a preheated robe, giving a touch of luxury and coziness. Bathroom with a View: Relaxation at your fingertips Another emerging trend is the inclusion of a comfortable and relaxing bathtub, ideal for a weekly break. Imagine lazily soaking in a warm tub during winter evenings, with a window offering a panoramic view of the outdoors, creating a serene atmosphere for relaxing after a run or enjoying a good book on Sunday. Design Sinks: Aesthetics and Functionality A crucial element of the bathroom is undoubtedly the sink. Opting for a sink with a simple design, made of ceramic or fine materials such as corian, is essential. Complemented by a warm wood backing, the sink becomes an elegant and functional focal point. The choice of faucets is equally important; Scandinavian design models, with their essential and timeless aesthetics, inspire many Italian and international faucet manufacturers, lending a refined and contemporary touch to rooms. Structured and Bright Layout Finally, the classic bathroom layout has the sink, a mirror and their lighting fixture aligned with the access door. This arrangement not only optimizes space but also creates a perspective-amplifying effect, making even the smallest bathrooms bright and welcoming. Enhancing the quality of the space is essential for those who wish to experience the bathroom as a true relaxation corner, in perfect harmony with the beauty of the natural materials of wooden houses.
Wood Forum in Riva del Garda

On February 26 and 27, 2020, an international event will be held in Riva del Garda in which builders, engineers and architects will participate. They will talk about climate emergency and how the use of wood in construction and architecture can positively influence it. From this link you can download the program: https://www.forum-legno.com/2_.php An opportunity not to be missed for those who want to learn more Professors who have contributed through the work of the University of Padua and Trent to place our region at the top in the field of wood structure design will speak. There will be speeches by designers who are bringing wood structures into the landscape of the most advanced metropolises. The wood revolution in architecture The wood revolution in architecture will be discussed. Not only is wood loved for the feeling it provides in homes, but it is also loved in the urban context. A wooden construction, even a multi-story building, is greeted by the neighborhood with pleasure, sympathy and admiration. Above all, building with wood involves the preservation, development and expansion of forests on our planet. The raw material of future housing is wood and it is taken from forests. The wood industry requires reforestation plans through which the planet is saved from the excessive carbon concertation it suffers from. Using wood is not only beautiful but also helpful in safeguarding future generations. Wood, the material of the future It is strange to think how today wood in all developed continents is emerging as the building material of the future. No one in the 1990s would have predicted this, and anyone even at the beginning of our century would have thought of our future as being populated by architecture that is very different from what is emerging. The goals of the developer and the designer have also changed greatly. The prospect of zero-consumption wood buildings and houses is now within reach and no longer an experimental frontier.
We make wooden houses from the design
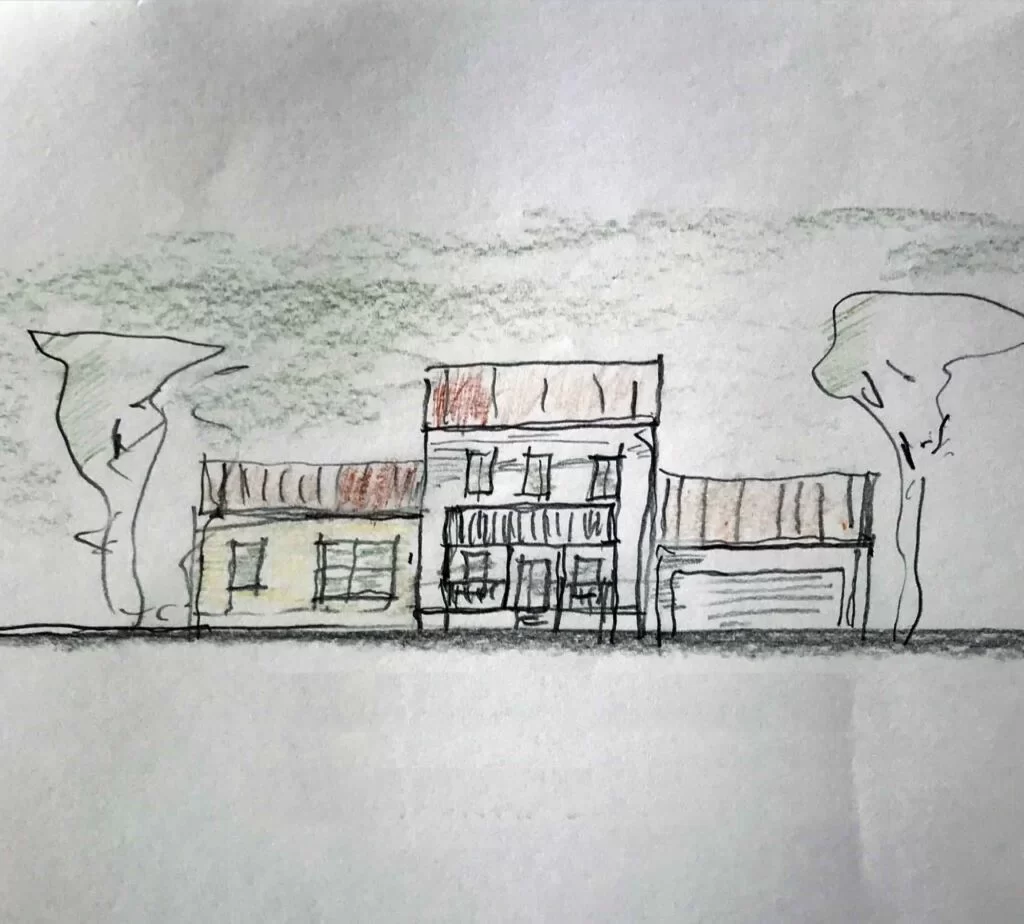
Our Difference: Design First When we talk about turnkey wooden houses, our difference from other suppliers is clear: we build wooden houses from the ground up. Our approach is based on solid engineering training, focusing on design and deep know-how regarding materials and construction techniques. Our goal is to select and employ the best construction technique to ensure excellent results in terms of: Wellness: Spaces that promote serenity and comfort. Security: Solid and reliable structures. Reducing consumption: Efficient energy solutions. Cost control: Economic transparency and clarity. Our Commitment to Design Unlike many other companies, we do not just provide an integrated turnkey design and construction service. Our priority is to place a strong emphasis on the design phase, because we are designers before we are carpenters. For us, panel fabrication and structure erection always follow careful planning. Every project has its own story, and we, with our architectural and engineering roots, use drawing as the basis of our knowledge. From Pencil to Project: A Creative Pathway Design begins with a simple pencil sketch. Through drawing, we communicate emotions and collaborate with our clients to turn their dreams into reality. Although we use advanced digital methods, we like to start the process by sitting at a table with our clients, letting ideas flow freely. It is amazing how much each of us can visualize a project from a few marks on paper. Even in the age of tablets, this ability remains intact and continues to surprise you, revealing how even non-experts can contribute to the creative process. Cost Control: The Key to Success A key issue for those who want a wooden house is cost certainty. Clients want to know in advance how much they will need to invest to complete the project. We are happy to offer this certainty, but only after developing a thorough design. We firmly believe that a detailed design is the key to ensuring that all cost items are clarified, analyzed and estimated. Although a wooden house may seem simple, it is a design issue full of details and construction elements that require attention and clarity before starting work. Sharing Ideas: A Fundamental Step The success of a housing realization stems from a shared design idea between us and the client. Our technical knowledge of wood is crucial to avoid mistakes, but satisfactory design is achieved by analyzing various factors and offering a range of options. Each project is a journey through several stages. Some clients know exactly what they want from the start, while others require a more thoughtful approach. We are always ready to work with both types, developing clear floor plans and graphic visualizations that consider different options. Creating a Home for the Future Our goal is to provide a home that is liked over time, beyond ephemeral fashions. A home is a durable asset, and it must meet the needs of its inhabitants over the years. Below are some aspects to consider when designing: Access: It is essential to evaluate access to the lot. The ideal location includes a living area away from driveway areas to provide tranquility for living spaces. Site plan: Site analysis, including in relation to hazards such as flooding, is crucial. We carefully check maps and past experience, making sure the property is elevated and safe. Solar orientation: This is a key consideration for positioning
A renovation with the use of wood
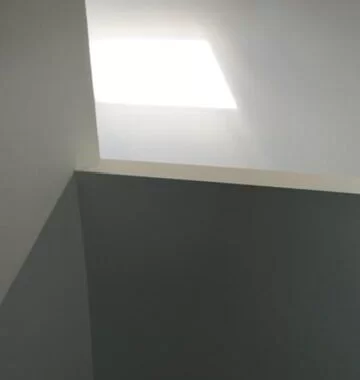
Without wanting to make generalizations, historic buildings built by our grandparents have two major problems: seismic resistance; Lack of insulation. There are two typical shortcomings of traditional stone or brick masonry. These are materials that have high transmittance and high mass, which produces high seismic strength. Wood therefore could be a valuable ally in improving existing buildings by alleviating its deficiencies with inexpensive drywall interventions that are quick and easy to implement. Structural wood is the perfect ally for curing the deficiencies of old masonry Here, for example, is an intervention we are carrying out inside an existing building with a beautiful roof line. The building was originally a manufacturing workshop from the early 1900s, being located within an urban context it no longer lends itself to its original function. The new use is affected by the tertiarization of the area. Thus, without changing the appearance of the building and enhancing its strengths such as the beautiful wooden structure, we worked with an internal wooden skeleton equipped with insulation ensuring: a new capacity for resilience Subdividing spaces both vertically and horizontally Equipping the building with new toilets and facilities. We carried out the works, thanks to the rapid assembly of the wooden structures, in less than a month and on a very limited budget providing a work space for a professional activity of about 10 employees. Thanks to the generous thickness of mineral wool insulation we brought the ‘building to Class A, eliminated gas and brought the building to passive house levels. The new lighting is designed with a low-consumption lighting system using LED technology. The appropriately counter-vented wooden skeleton ensures a seismic-resistant capsule in which to work daily.
