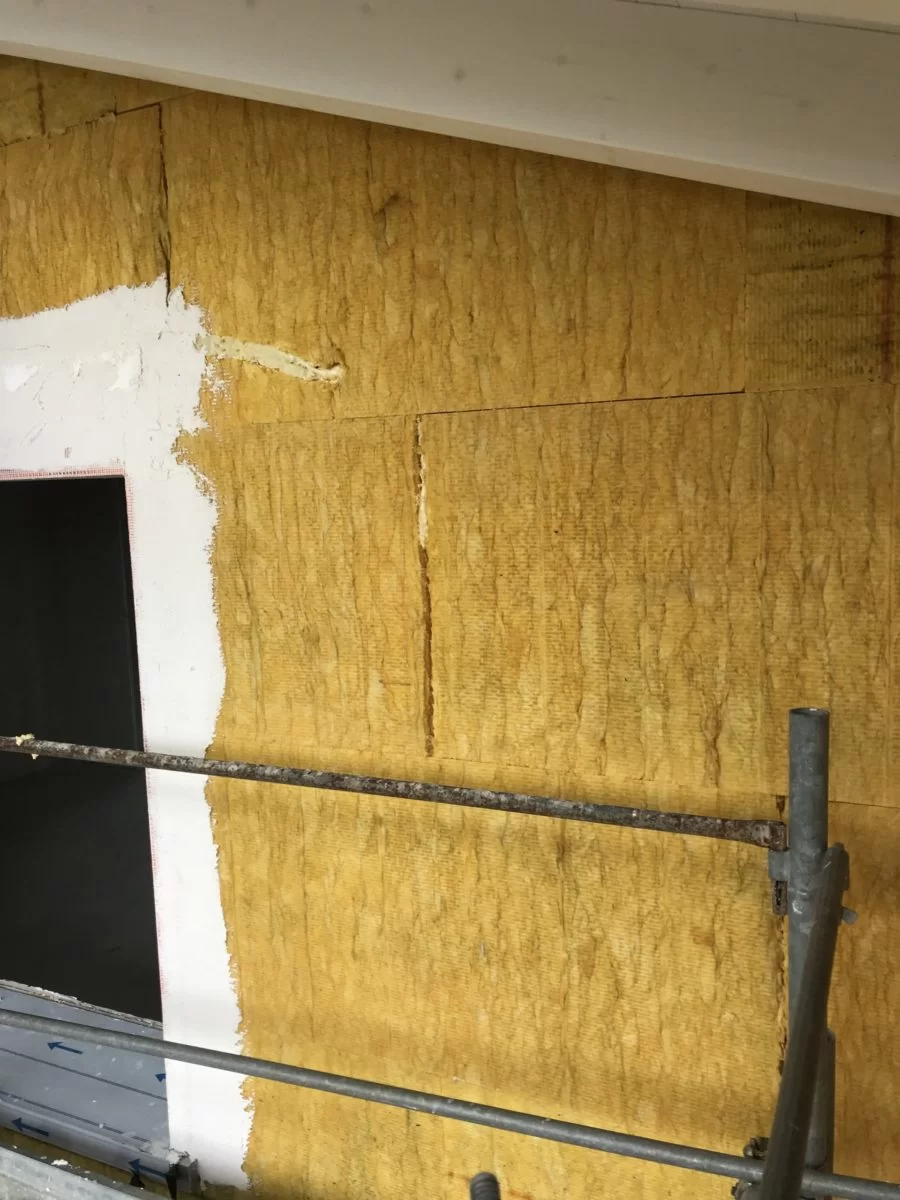This wooden house with a total of 87 square meters allows for loft-style living in touch with nature.
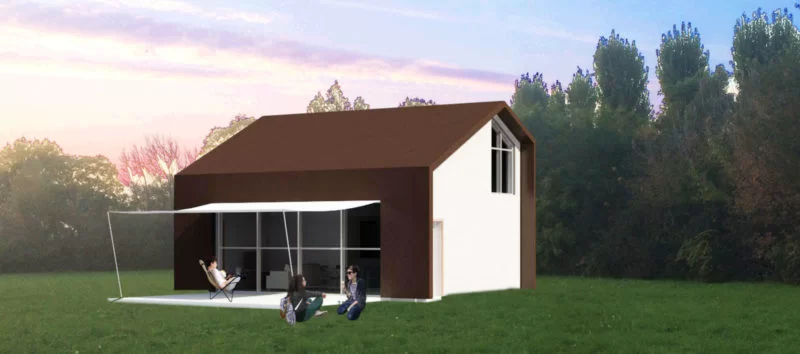
Ground floor
Equipped with a large sliding window and double-height living area, this is a home for the single person or couple who want to enjoy the pleasantness of the landscape with friends while sharing carefree moments. The indoor space features a convenient countertop kitchen. The indoor space and outdoor space flow seamlessly thanks to the connection provided by the large window with movable doors.
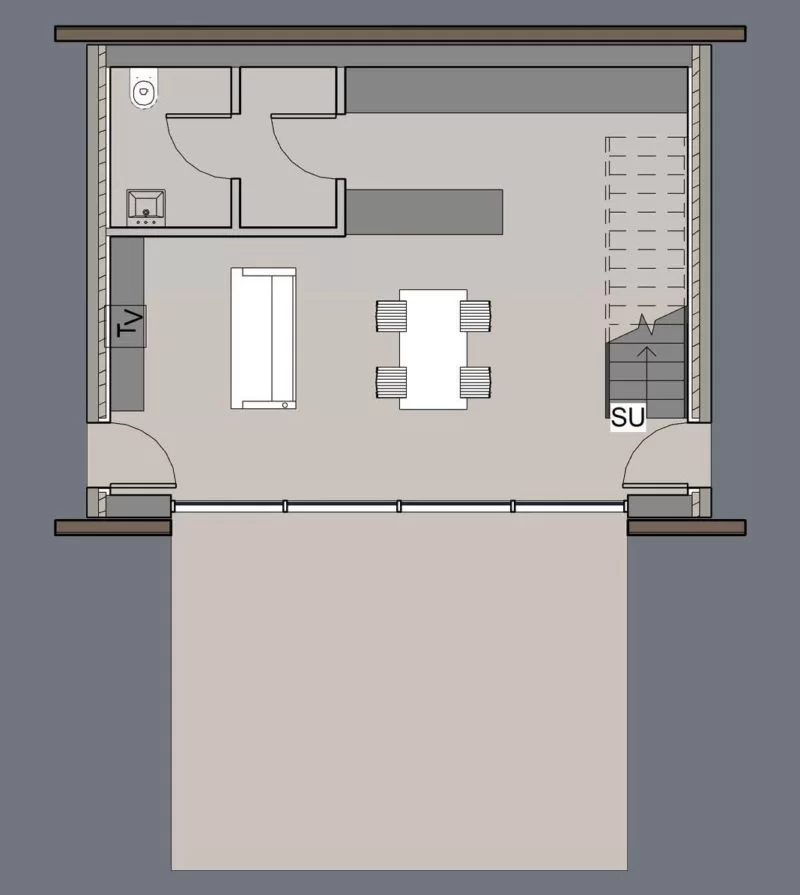
First Floor
On the first floor we have a generous bathroom, a walk-in closet that opens onto the mezzanine level, and a bed that enjoys the orientation offered by the large ground-floor window that extends above the mezzanine level.
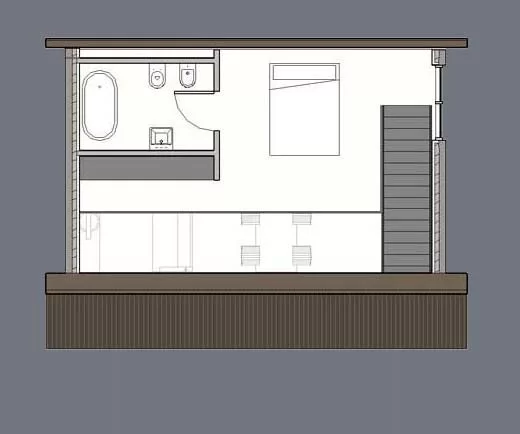
A country or peri-urban loft.
Designed to fit into a rural or peri-urban setting this compact yet functional unit offers the pleasure of a metropolitan concept of living without giving up waking up to spring singing in the window.

Section
In this proposed wooden living solution, the mezzanine is interrupted in the middle of the floor plan to allow for an airy double-height space. The exterior flooring is fitted with a sunshade sheet to provide sun protection during summer periods.
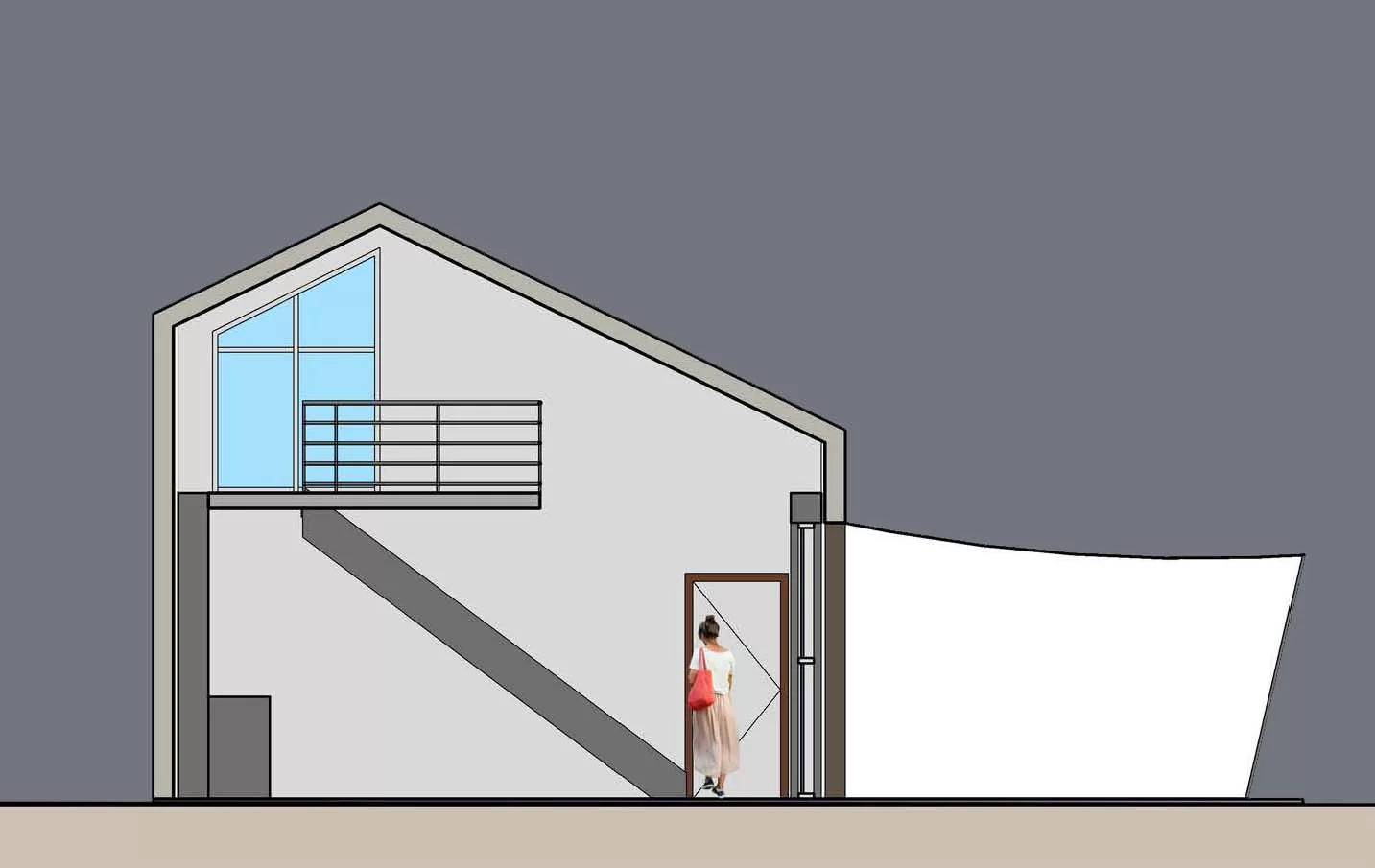
Construction
The construction is made of X Lam load-bearing panels.

The panels have ample thickness of rock wool thermal insulation that ensures that Passive House insulation levels are achieved, which allows for minimizing if not zeroing out the cost of utility bills.
