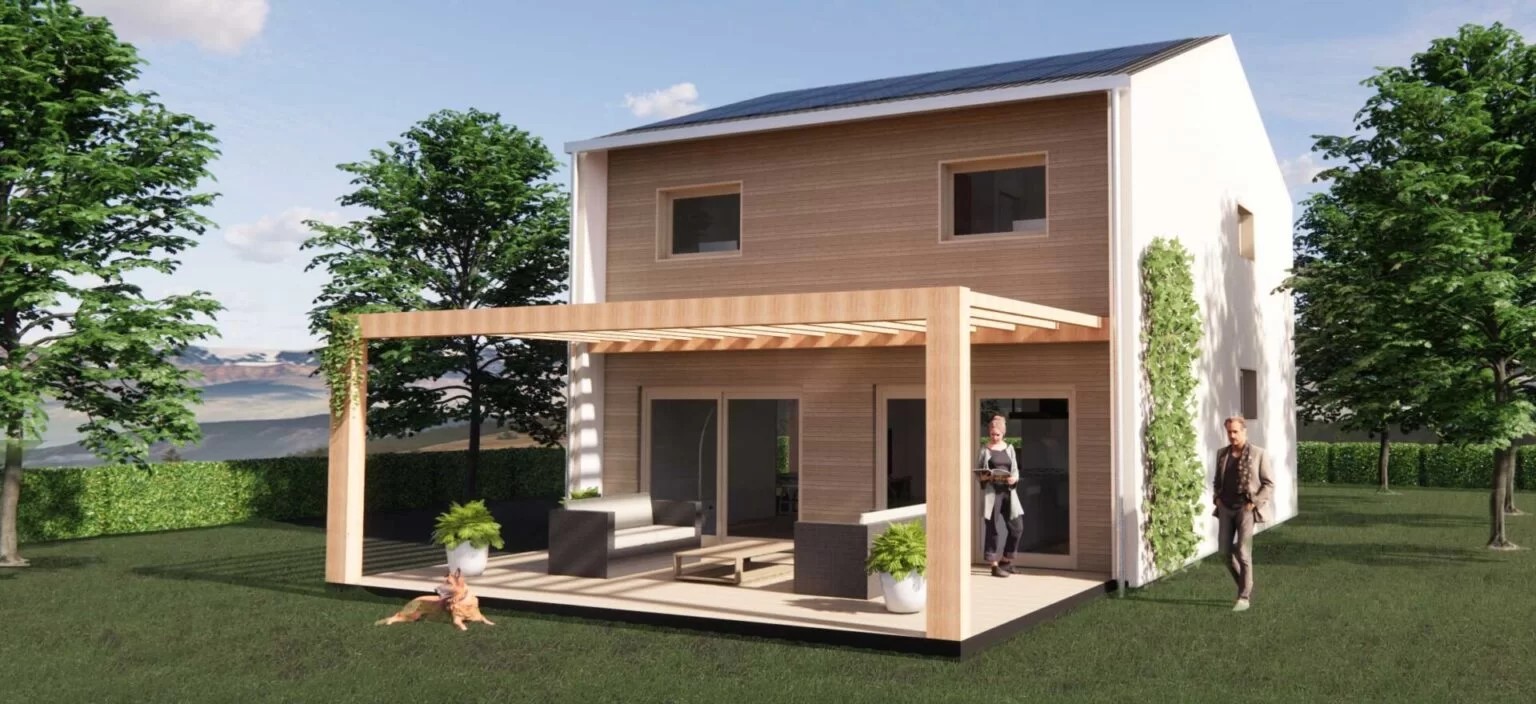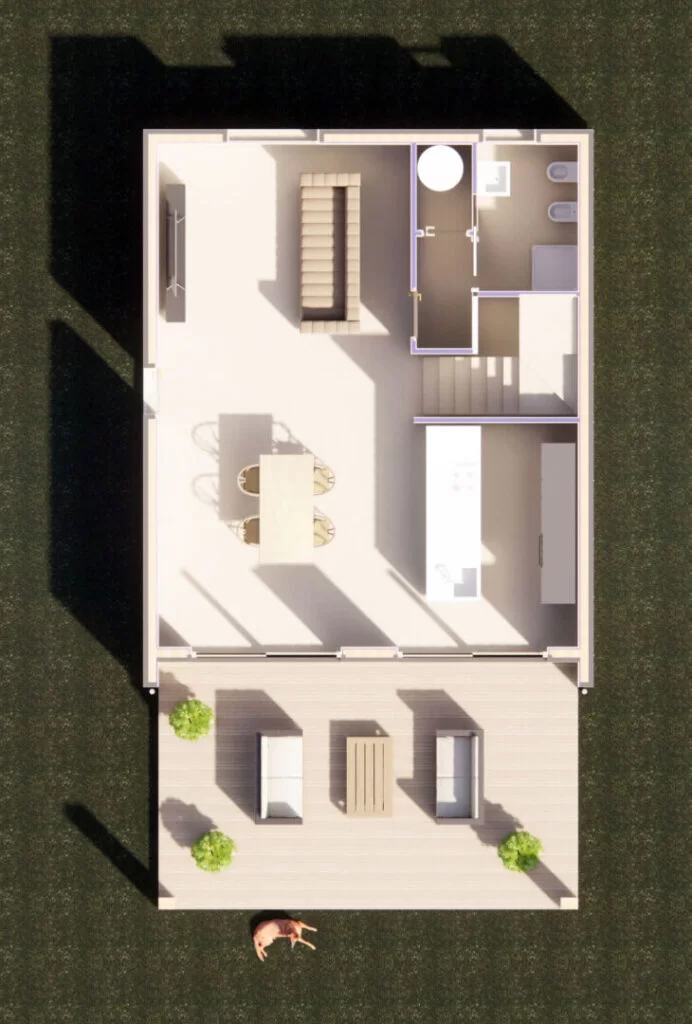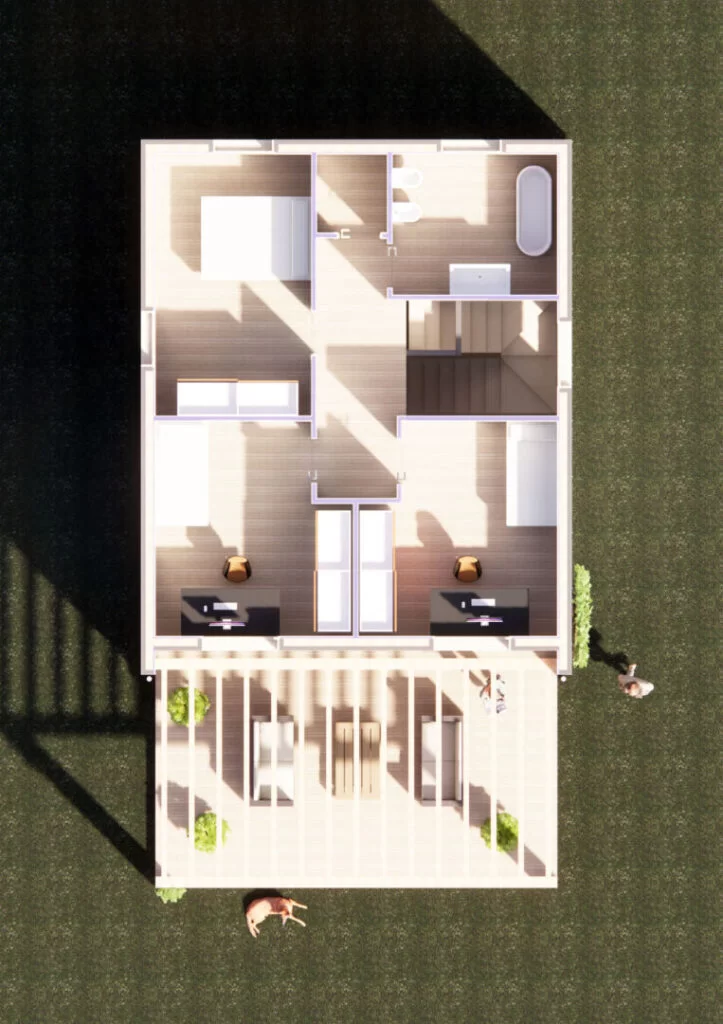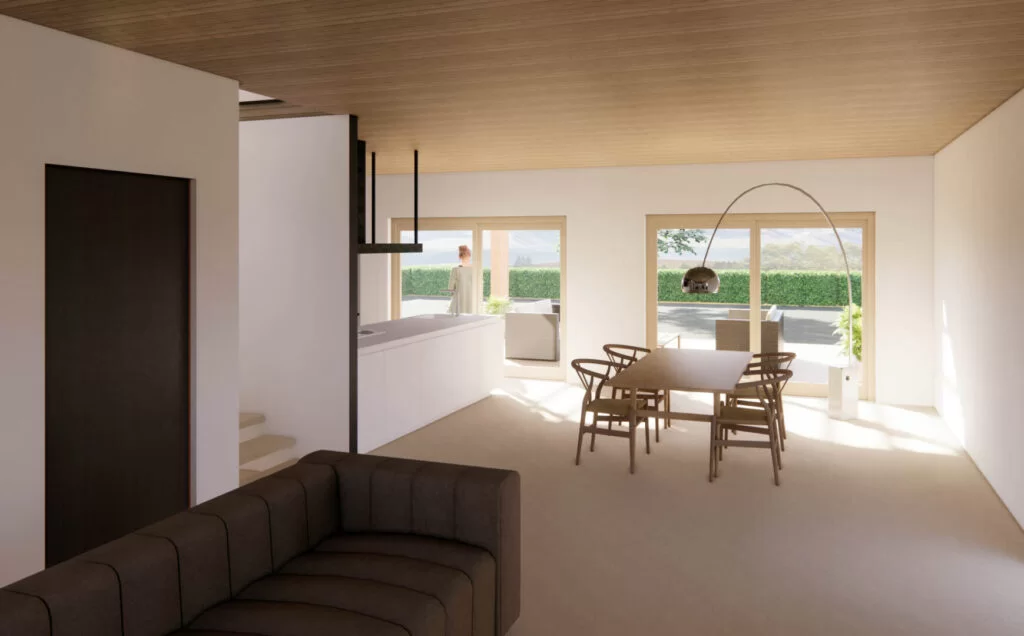Here is a two-story wooden house design of 150 sq m gross with three rooms, the floor plan is compact with rectangular-shaped floor plan.

The regularity of the form of this design allows this house to be built even on a small lot size (just over 400 square meters). However, the rationalization of the use of interior spaces allows a family of four to five people to live comfortably.
The plant
On the ground floor we find a large open space with a peninsula kitchen inserted in an alcove.

The central staircase allows for minimal circulation space and also brings light from above to the center of the living room. On the north side we find a bathroom and a laundry and plant room. Three bedrooms and a bathroom are proposed on the first floor, therefore, this is a two-story wooden house ideal for a medium-sized family.

The rooms are medium in size and allow for good livability. On the first floor we have a bathroom with a bathtub equipped with a view.
The outdoor spaces
Although the project is set to resource optimization criteria, we thought of granting a generous outdoor patio equipped with sunshades to enjoy the surroundings. Sunshades do not constitute urban volume therefore they can be built without affecting building parameters that often do not grant elements that constitute volume.

Similarly, the garage may be built adjacent to the building if the size of the lot permits. Otherwise, cars may stand in parking spaces made within the required 5 m regulatory distance from the boundary.
Building permits
A passive wooden house has no negative impact on the land:
- Does not emit carbon by not having a gas boiler;
- Building materials are bio-compatible, such as wood, the use of which contributes to reforestation activities;
- absorbs energy from the sun by transforming it into electricity. Much of the energy produced is not used but is sold to the external power grid. In this way, the community enjoys green energy produced without polluting.
However, even if our houses are good for the environment to build them, a building permit is still required. Should there be an available lot, we are able to check the building possibility with a simple check of the current zoning instrument and can do this online without wasting too much time.
Consumption
The type of houses we propose represent the state of the art in energy conservation. Optimal air quality is guaranteed in this two-story wooden house thanks to a mechanical ventilation system that allows:
- reciprocate air without losing heat as the outgoing air heats the incoming air;
- Ensures heat recovery of the outgoing air;
- during the summer, incoming air is dehumidified by stripping it of excessive humidity and brought to the temperature required by our personal needs.
Consumption settles on optimal values of a particularly high performing passive house being between 10 and 14 Kwh/sqm/year. The cost of running the entire building for the entire year are typical of a NZEB (Nearly Zero Energy Building). Regarding:
- heating;
- conditioning;
- ventilation;
- lighting;
- home appliances;
- computers, TVs and digital entertainment devices;
- domestic water heating;
the operating cost is reduced to a single electric bill. Of course, this is a statistical date that could also be improved with the judicious use of appliances and the installation of storage batteries. Today, batteries are becoming a fairly common equipment in this type of building and allow to cancel in energy costs over the time frame of the year.
