A wooden house does not have to have a rustic look!
A log house in the collective imagination is the log house of the Nordic tradition. Even today for rustic lovers we can make the log-house and sometimes we are even asked for it, however in reality today the log house is a very different thing. However, the trendy log house is not only fashionable, many of the minimalist solutions that we also adopt on the wave of a widespread fashion are actually solutions that also have motivations based on practical and functional reasons. These are generally contemporary houses inspired by a contemporary look enlivened by distinctive elements such as:
- Formal cleanliness;
- simplicity;
- Rationality of forms;
- essentiality;
- clarity of composition;
- features.
The elegance of glulam structures
There are at least two classic ways of interpreting the contemporary wooden house design. One type often used is the flat-roofed type with a large sliding sash window on the main elevation. This is the typology we jokingly refer to as the scarce box. It is a way of designing houses inspired by the minimalist ‘the less is more’ precept. The glazing is set back from the outer frame, forming a pleasant little porch that provides protection from direct sunlight in the summertime as well as a protected place to sit and converse
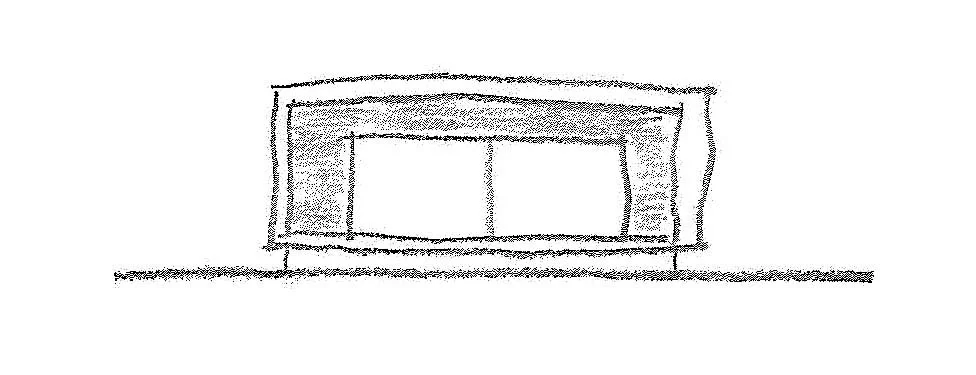
Rectangular elevation Typically this type lends itself to the creation of an open space with a large living room and a dining area with a kitchen island.
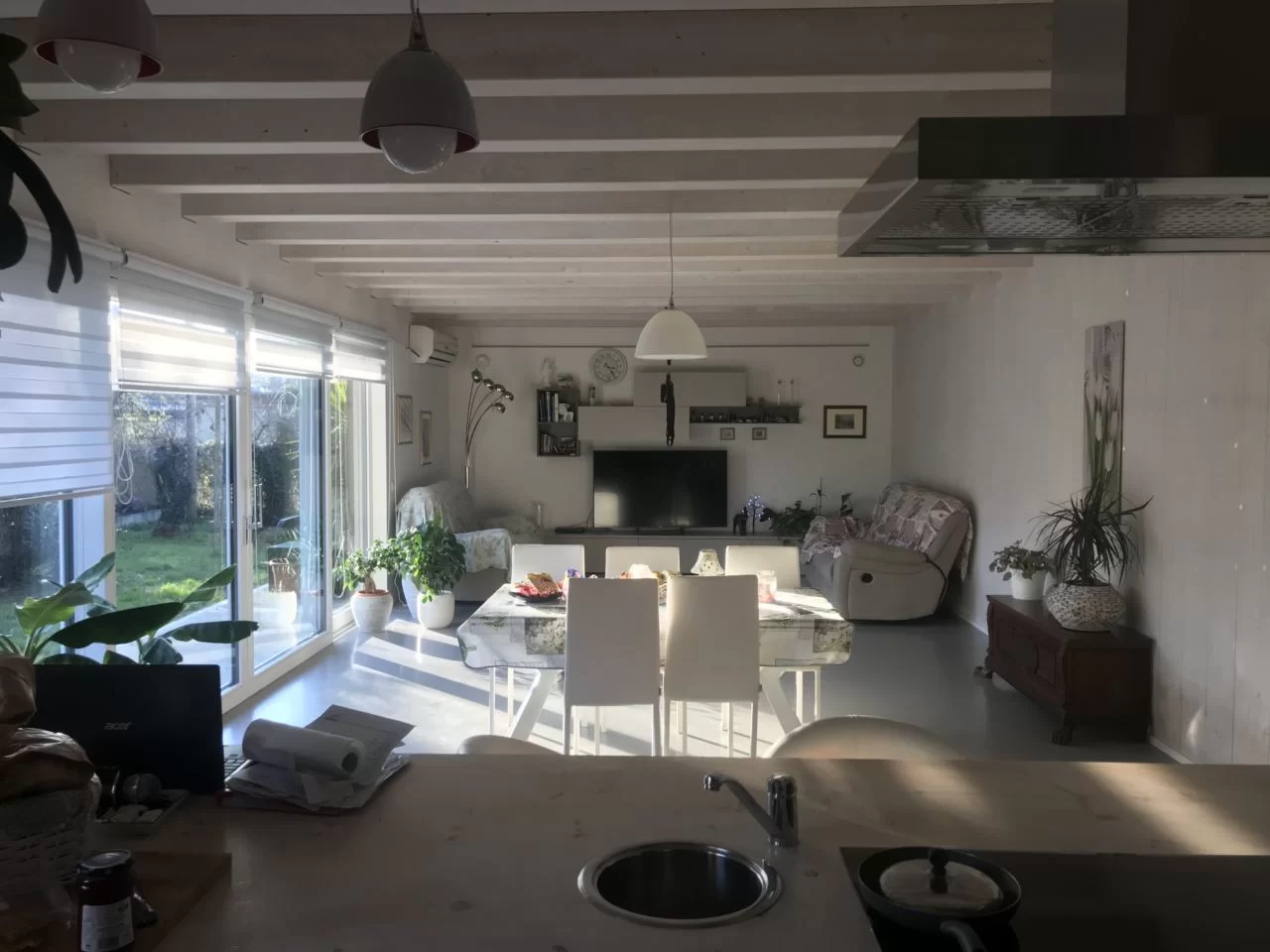
Another widely used alternative is the house with a two-pitch elevation in what we would call a pentagonal shape. This solution also finds many application examples. Just scroll through the images that copiously land on Pinterest to see numerous variations of this classic solution:
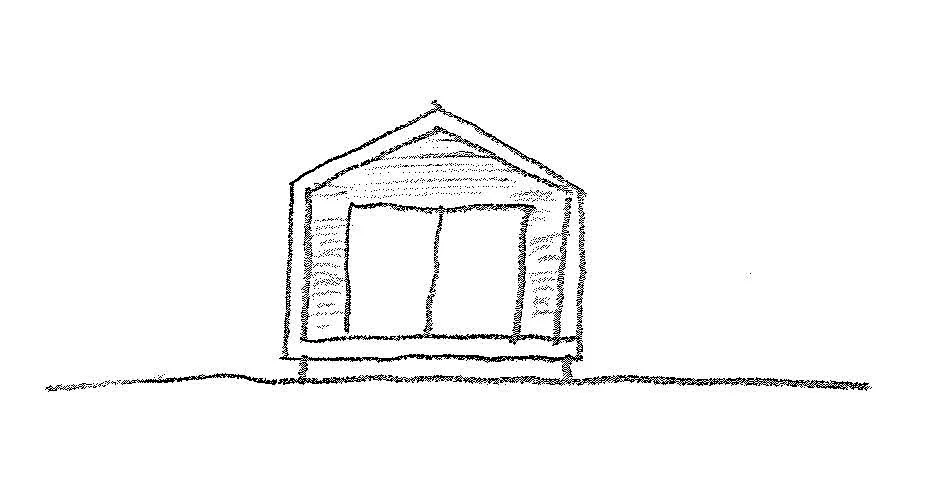
This type also lends itself to providing a more or less extensive sliding nate window, a large open space, and a front porch. One of the advantages of this solution is to provide a more easily manageable roof in terms of eliminating water. Pitches are obviously the most logical solution to prevent water infiltration from the roof!
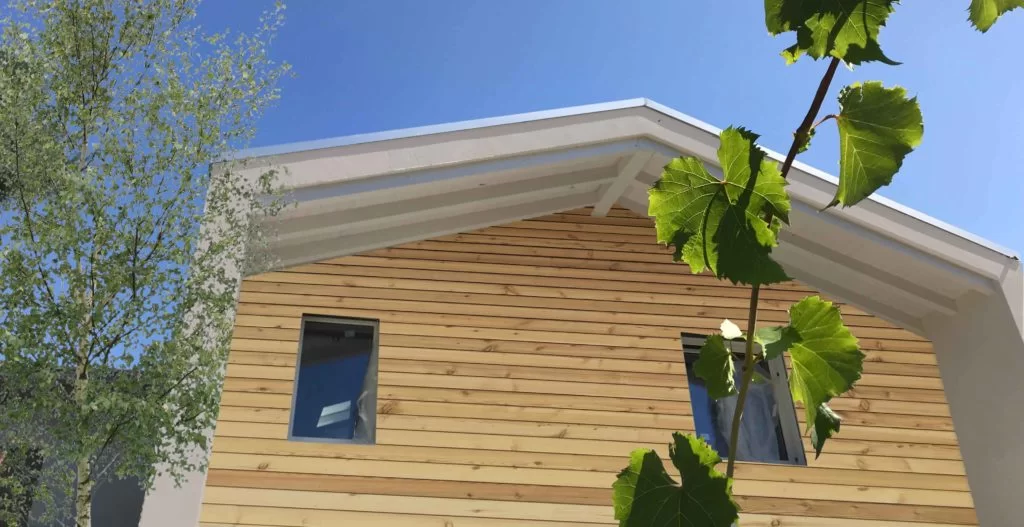
Natural materials for interiors as well
Wooden houses are actually true thermally insulated containers. However, the wooden structure requires that ample thicknesses of insulation be provided to protect against cold in winter and heat in summer. Our preference is for using natural materials that belong to the biosphere, that is, not derived from petroleum. Use materials such as mineral linens or wood fibers The contemporary house has no pitch overhangs, and this prevents the roof from leaking heat from the pitches that are joined and sealed to the insulation layer of the wall.
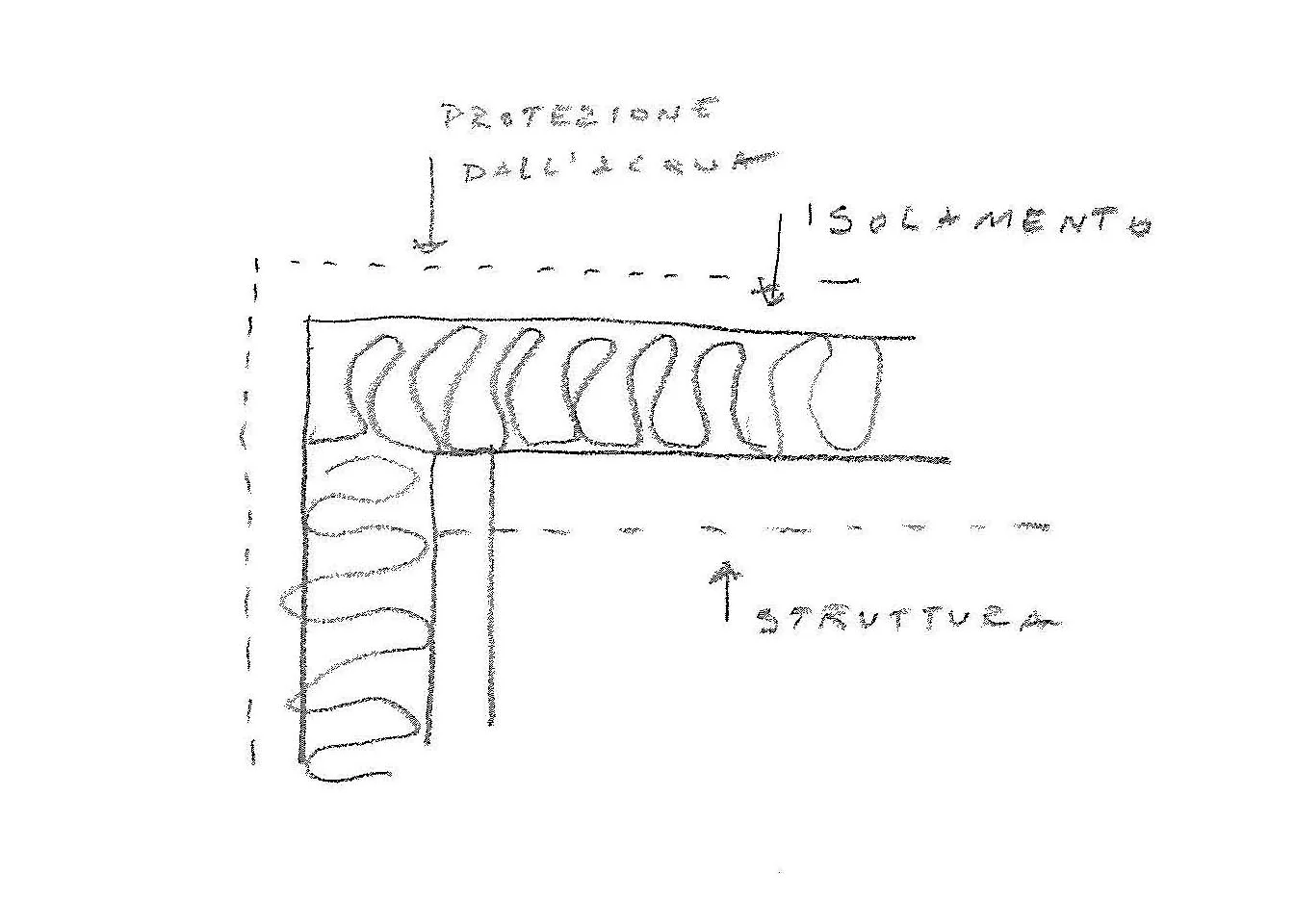
The insulating layers of the roof and walls thus join seamlessly, ensuring the absence of thermal bridges. Trendy wooden houses are raised off the ground. The floor remains raised above ground level and the walls do not touch the ground. Visually, a shadow gap appears under the walls, which also turns out to be a recurring stylistic note in these projects. This also has its own raison d’être not only aesthetically.
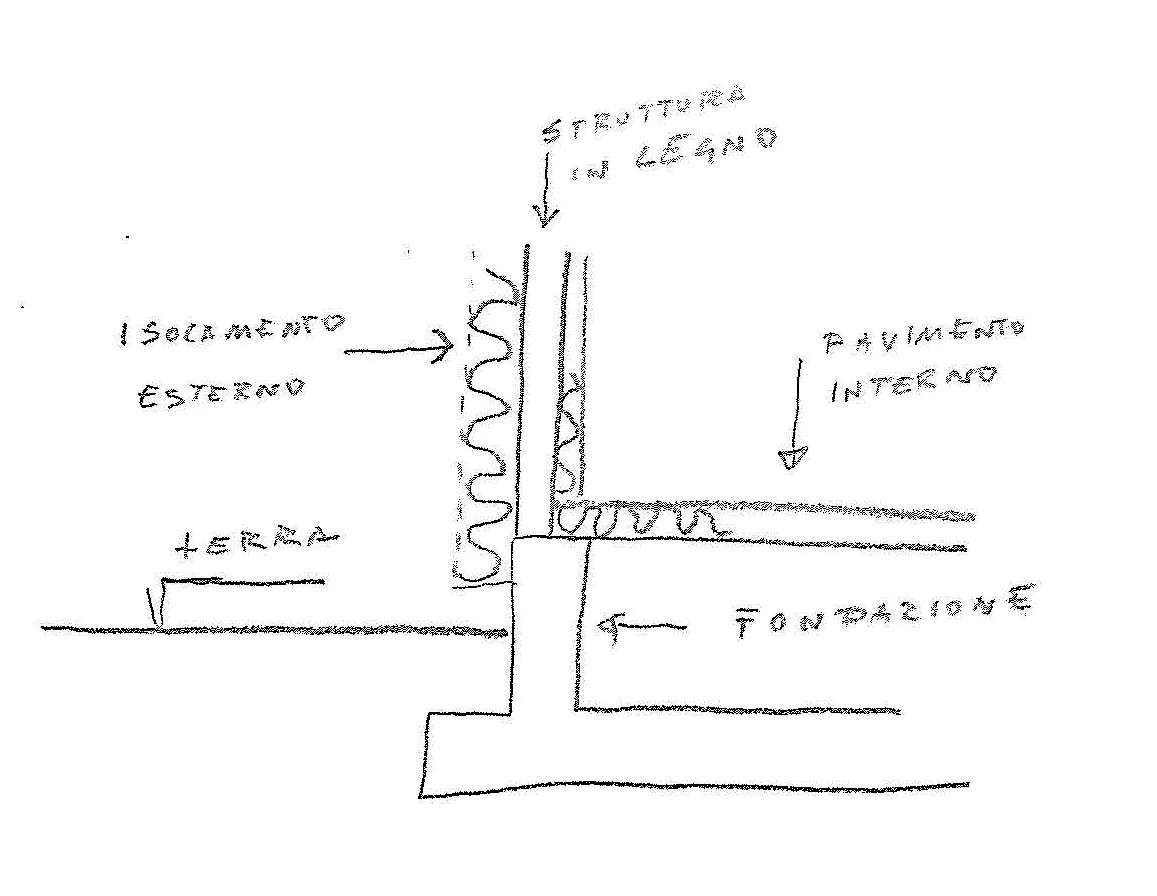
As can be seen in our elementary sketch, the foundation of a wooden house always has a concrete wall that raises it above ground level. This is an essential perimeter curb to ensure with in ordinary or extraordinary situations, such as a flood, in any case the wooden structures and insulating starates do not come in contact with water and remain dry ensuring functionality and protection.
